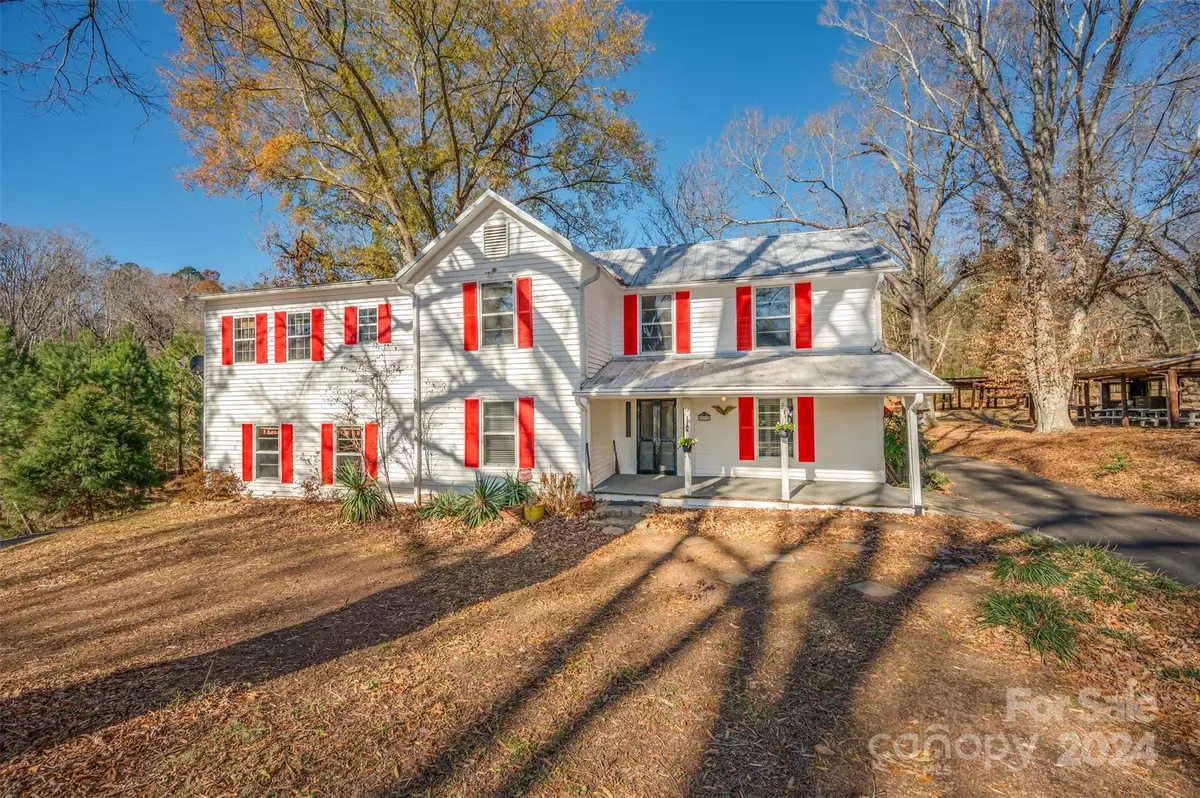
4 Beds
4 Baths
3,255 SqFt
4 Beds
4 Baths
3,255 SqFt
Key Details
Property Type Single Family Home
Sub Type Single Family Residence
Listing Status Active
Purchase Type For Sale
Square Footage 3,255 sqft
Price per Sqft $261
MLS Listing ID 4204560
Style Farmhouse
Bedrooms 4
Full Baths 3
Half Baths 1
Abv Grd Liv Area 3,255
Year Built 1950
Lot Size 50.150 Acres
Acres 50.15
Property Description
Location
State NC
County Rutherford
Zoning Res
Rooms
Main Level Bedrooms 1
Main Level Den
Main Level Kitchen
Main Level Great Room
Upper Level Primary Bedroom
Main Level Laundry
Main Level Bedroom(s)
Main Level Bathroom-Full
Upper Level Bedroom(s)
Upper Level Bathroom-Full
Upper Level Bathroom-Full
Upper Level Primary Bedroom
Main Level Dining Area
Upper Level Bathroom-Half
Interior
Heating Heat Pump
Cooling Heat Pump
Fireplaces Type Primary Bedroom, Propane, Other - See Remarks
Fireplace true
Appliance Dishwasher, Dryer, Freezer, Gas Range, Refrigerator, Washer
Exterior
Garage Spaces 7.0
Utilities Available Propane
Roof Type Metal
Garage true
Building
Lot Description Level, Private, Creek/Stream, Wooded
Dwelling Type Site Built
Foundation Crawl Space
Sewer Septic Installed
Water Well
Architectural Style Farmhouse
Level or Stories Two
Structure Type Wood
New Construction false
Schools
Elementary Schools Unspecified
Middle Schools Unspecified
High Schools Unspecified
Others
Senior Community false
Restrictions No Restrictions
Acceptable Financing Cash, Conventional
Listing Terms Cash, Conventional
Special Listing Condition None

"My job is to find and attract mastery-based agents to the office, protect the culture, and make sure everyone is happy! "






