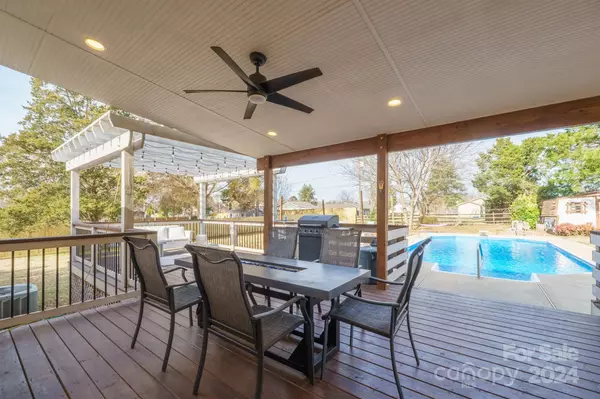
3 Beds
2 Baths
1,560 SqFt
3 Beds
2 Baths
1,560 SqFt
Key Details
Property Type Single Family Home
Sub Type Single Family Residence
Listing Status Active
Purchase Type For Sale
Square Footage 1,560 sqft
Price per Sqft $255
Subdivision Old South
MLS Listing ID 4206047
Bedrooms 3
Full Baths 2
Construction Status Completed
Abv Grd Liv Area 1,560
Year Built 1979
Lot Size 0.550 Acres
Acres 0.55
Lot Dimensions 112x199x117x200
Property Description
Location
State NC
County Cabarrus
Zoning RM-1
Rooms
Main Level Bedrooms 3
Main Level, 14' 0" X 11' 5" Bedroom(s)
Main Level, 11' 7" X 17' 4" Primary Bedroom
Main Level, 10' 3" X 11' 5" Bedroom(s)
Main Level, 13' 7" X 4' 10" Bathroom-Full
Main Level, 7' 0" X 8' 5" Bathroom-Full
Main Level, 13' 0" X 13' 7" Kitchen
Main Level, 12' 0" X 13' 7" Dining Area
Main Level, 25' 11" X 15' 2" Living Room
Main Level, 6' 2" X 3' 11" Laundry
Interior
Interior Features Attic Stairs Pulldown, Breakfast Bar, Cable Prewire, Entrance Foyer, Walk-In Closet(s)
Heating Electric, Heat Pump
Cooling Ceiling Fan(s), Central Air
Flooring Carpet, Tile, Wood
Fireplaces Type Living Room
Fireplace true
Appliance Dishwasher, Electric Cooktop, Electric Range, Electric Water Heater, Microwave, Refrigerator
Exterior
Exterior Feature Storage
Fence Back Yard, Fenced
Garage false
Building
Lot Description Cleared, Level, Views
Dwelling Type Site Built
Foundation Crawl Space
Sewer Public Sewer
Water City
Level or Stories One
Structure Type Vinyl
New Construction false
Construction Status Completed
Schools
Elementary Schools Wolf Meadow
Middle Schools Harold E Winkler
High Schools West Cabarrus
Others
Senior Community false
Acceptable Financing Cash, Conventional, FHA, VA Loan
Listing Terms Cash, Conventional, FHA, VA Loan
Special Listing Condition None

"My job is to find and attract mastery-based agents to the office, protect the culture, and make sure everyone is happy! "






