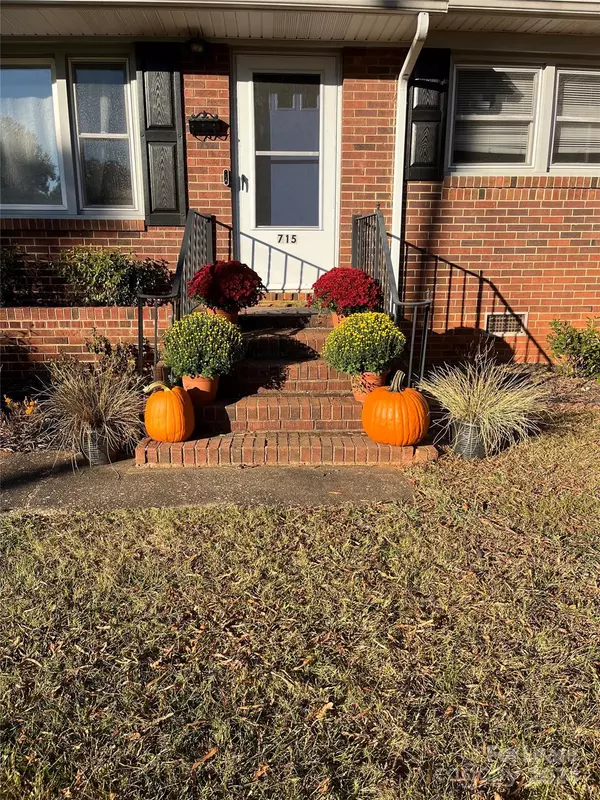
3 Beds
2 Baths
1,424 SqFt
3 Beds
2 Baths
1,424 SqFt
Key Details
Property Type Single Family Home
Sub Type Single Family Residence
Listing Status Active
Purchase Type For Rent
Square Footage 1,424 sqft
Subdivision Madison Park
MLS Listing ID 4206182
Style Ranch
Bedrooms 3
Full Baths 2
Abv Grd Liv Area 1,424
Year Built 1955
Lot Size 0.260 Acres
Acres 0.26
Property Description
Location
State NC
County Mecklenburg
Zoning R4
Rooms
Main Level Bedrooms 3
Main Level Bedroom(s)
Main Level Bathroom-Full
Main Level Den
Main Level Dining Area
Main Level Kitchen
Main Level Laundry
Main Level Sunroom
Main Level Living Room
Main Level Primary Bedroom
Main Level Bedroom(s)
Interior
Interior Features Attic Stairs Pulldown, Built-in Features, Cable Prewire
Heating Forced Air, Natural Gas
Cooling Ceiling Fan(s), Central Air
Flooring Tile, Vinyl, Wood
Fireplaces Type Living Room
Furnishings Unfurnished
Fireplace true
Appliance Electric Oven, Gas Range, Gas Water Heater, Microwave, Plumbed For Ice Maker, Refrigerator, Self Cleaning Oven
Exterior
Fence Fenced
Community Features Playground, Recreation Area, Sidewalks, Street Lights, Walking Trails
Utilities Available Cable Available
Roof Type Shingle
Garage false
Building
Lot Description Wooded
Foundation Crawl Space
Sewer Public Sewer
Water City
Architectural Style Ranch
Level or Stories One
Schools
Elementary Schools Pinewood Mecklenburg
Middle Schools Alexander Graham
High Schools Myers Park
Others
Senior Community false

"My job is to find and attract mastery-based agents to the office, protect the culture, and make sure everyone is happy! "






