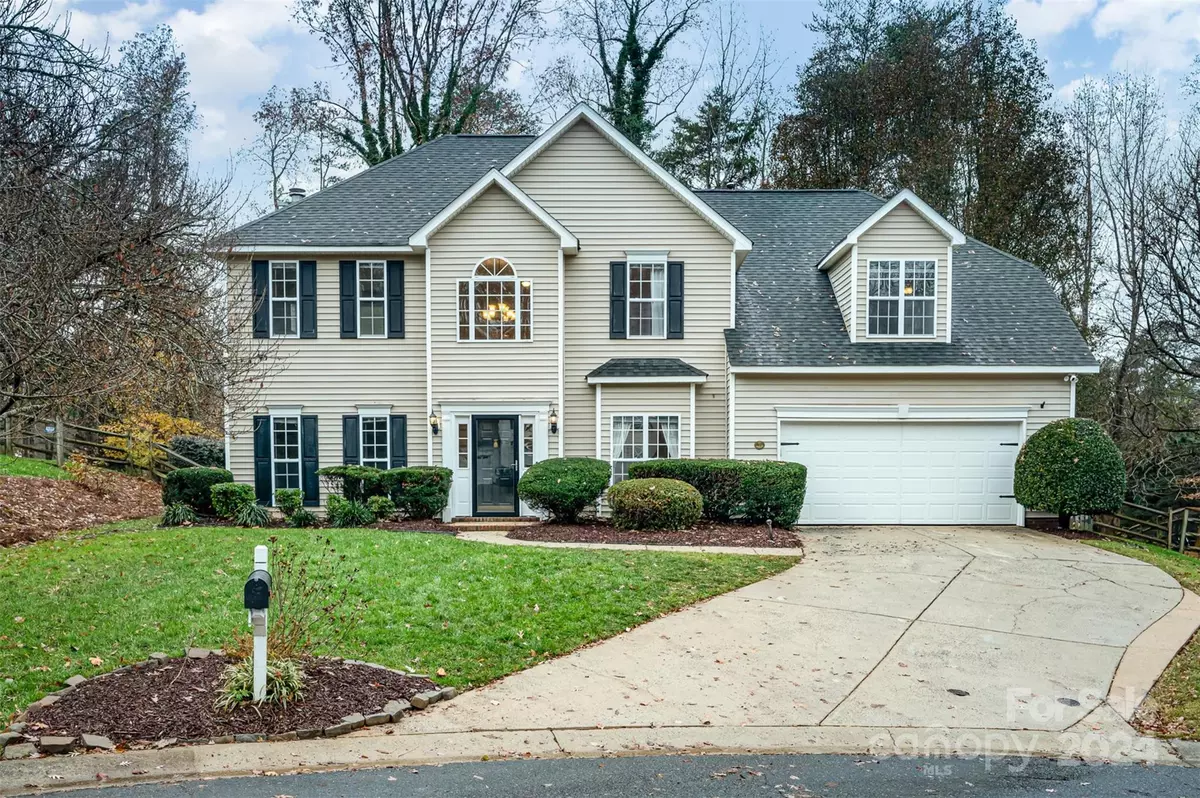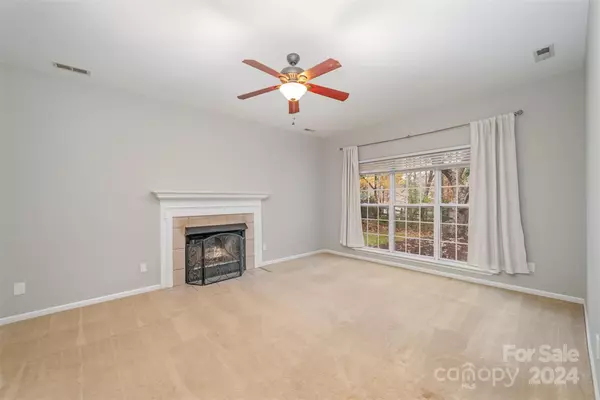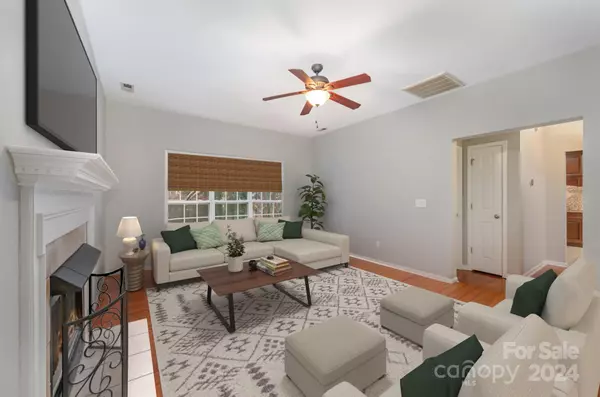
4 Beds
3 Baths
2,509 SqFt
4 Beds
3 Baths
2,509 SqFt
Key Details
Property Type Single Family Home
Sub Type Single Family Residence
Listing Status Pending
Purchase Type For Sale
Square Footage 2,509 sqft
Price per Sqft $199
Subdivision Knightsbridge
MLS Listing ID 4206092
Bedrooms 4
Full Baths 2
Half Baths 1
HOA Fees $556/ann
HOA Y/N 1
Abv Grd Liv Area 2,509
Year Built 1997
Lot Size 0.330 Acres
Acres 0.33
Property Description
Location
State SC
County York
Zoning RC-I
Rooms
Main Level Dining Room
Upper Level Bathroom-Full
Main Level Den
Main Level Breakfast
Main Level Laundry
Main Level Great Room
Main Level Kitchen
Main Level Bathroom-Half
Upper Level Bedroom(s)
Upper Level Bed/Bonus
Upper Level Primary Bedroom
Main Level Office
Interior
Interior Features Open Floorplan, Walk-In Closet(s)
Heating Forced Air, Natural Gas, Zoned
Cooling Ceiling Fan(s), Central Air, Zoned
Flooring Carpet, Hardwood, Tile, Vinyl
Fireplaces Type Great Room
Fireplace true
Appliance Dishwasher, Disposal, Electric Range, Gas Water Heater, Microwave, Refrigerator
Exterior
Garage Spaces 2.0
Fence Fenced
Community Features Clubhouse, Sidewalks, Street Lights, Tennis Court(s)
Garage true
Building
Dwelling Type Site Built
Foundation Slab
Sewer County Sewer
Water County Water
Level or Stories Two
Structure Type Vinyl
New Construction false
Schools
Elementary Schools Pleasant Knoll
Middle Schools Pleasant Knoll
High Schools Nation Ford
Others
HOA Name Kuester
Senior Community false
Acceptable Financing Cash, Conventional, VA Loan
Listing Terms Cash, Conventional, VA Loan
Special Listing Condition None

"My job is to find and attract mastery-based agents to the office, protect the culture, and make sure everyone is happy! "






