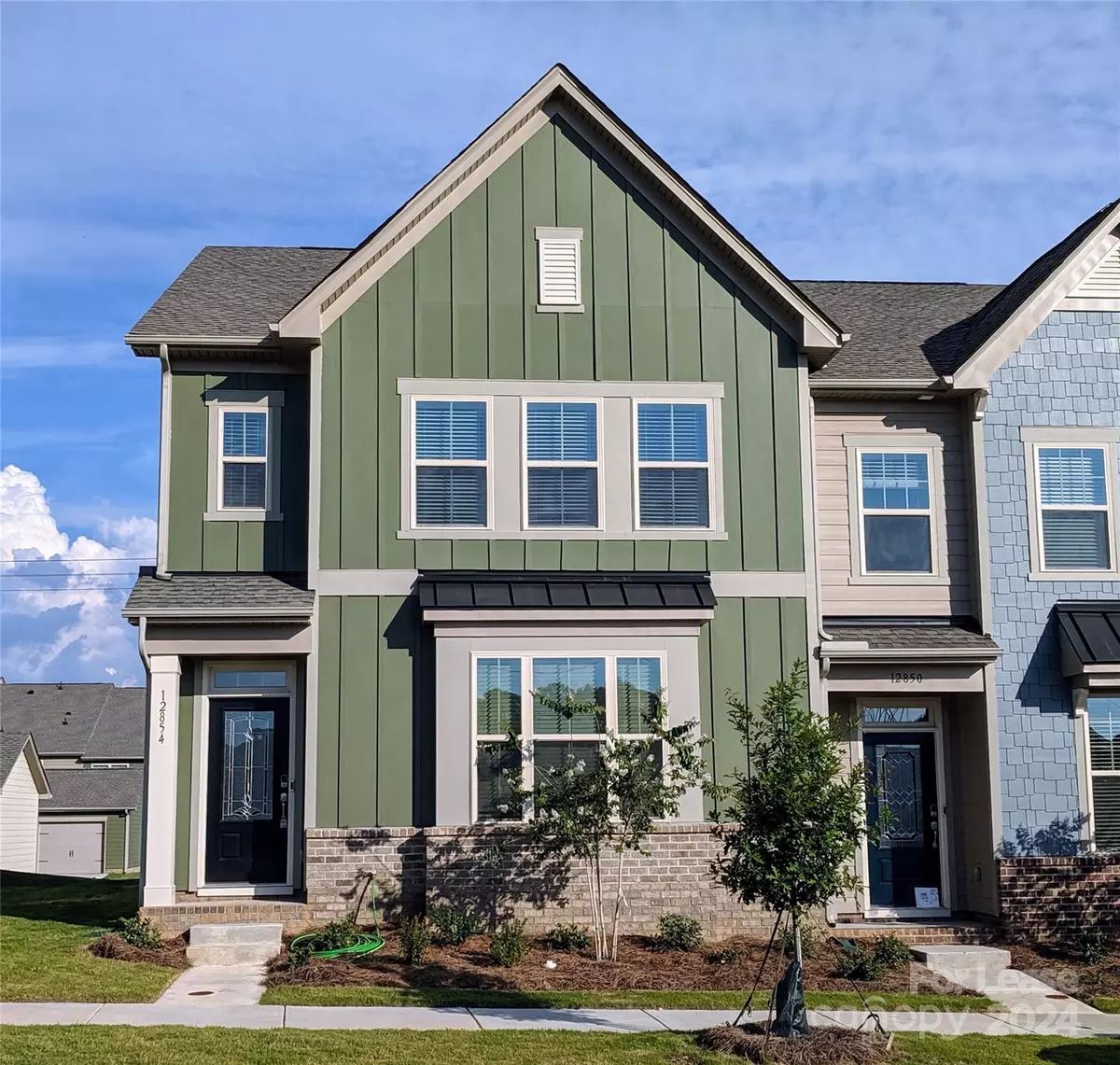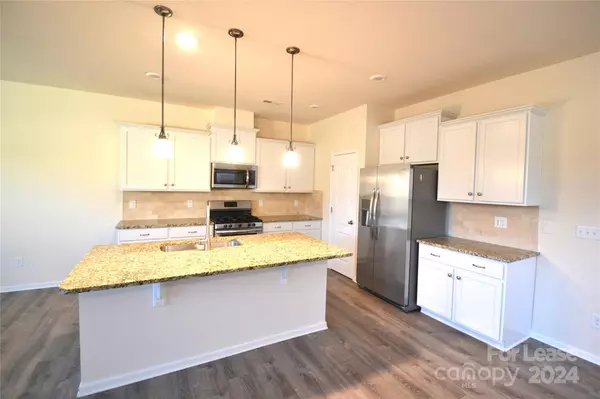
3 Beds
3 Baths
2,407 SqFt
3 Beds
3 Baths
2,407 SqFt
Key Details
Property Type Townhouse
Sub Type Townhouse
Listing Status Active
Purchase Type For Rent
Square Footage 2,407 sqft
Subdivision Westbranch
MLS Listing ID 4205995
Style Arts and Crafts
Bedrooms 3
Full Baths 2
Half Baths 1
Abv Grd Liv Area 2,407
Year Built 2019
Lot Size 4,573 Sqft
Acres 0.105
Property Description
Location
State NC
County Mecklenburg
Rooms
Main Level Bedrooms 1
Main Level Bathroom-Half
Main Level Bathroom-Full
Main Level Breakfast
Main Level Great Room
Main Level Kitchen
Main Level Laundry
Main Level Primary Bedroom
Upper Level Bathroom-Full
Upper Level Bedroom(s)
Upper Level Bedroom(s)
Upper Level Family Room
Interior
Interior Features Entrance Foyer, Garden Tub, Kitchen Island, Open Floorplan, Walk-In Closet(s)
Heating Forced Air, Natural Gas
Cooling Central Air
Flooring Carpet, Tile, Vinyl
Fireplaces Type Gas Log, Great Room
Furnishings Unfurnished
Fireplace true
Appliance Dishwasher, Exhaust Fan, Gas Oven, Gas Water Heater, Microwave, Plumbed For Ice Maker, Refrigerator, Washer/Dryer
Exterior
Garage Spaces 1.0
Fence Fenced, Privacy
Community Features Playground, Recreation Area, Sidewalks, Street Lights, Walking Trails
Utilities Available Cable Available
Waterfront Description None
Roof Type Shingle
Garage true
Building
Foundation Slab
Sewer Public Sewer
Water City
Architectural Style Arts and Crafts
Level or Stories Two
Schools
Elementary Schools Davidson K-8
Middle Schools Bailey
High Schools William Amos Hough
Others
Senior Community false
Horse Property None

"My job is to find and attract mastery-based agents to the office, protect the culture, and make sure everyone is happy! "






