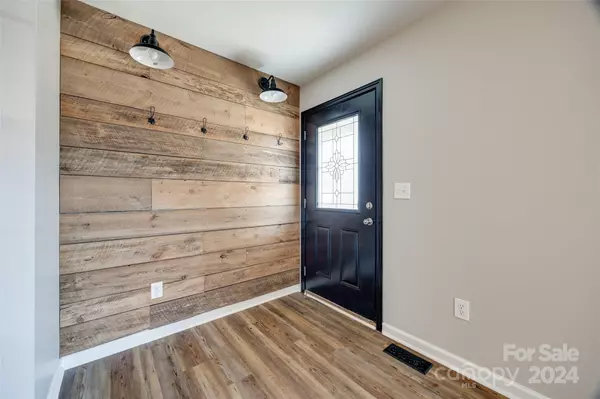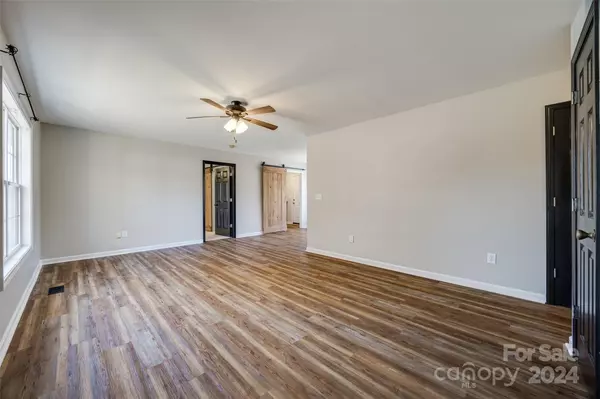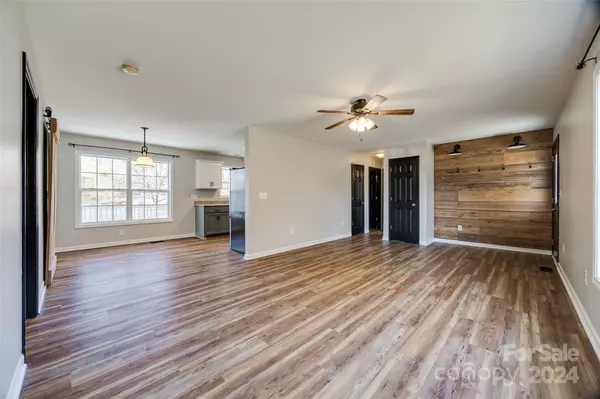
3 Beds
2 Baths
1,264 SqFt
3 Beds
2 Baths
1,264 SqFt
Key Details
Property Type Single Family Home
Sub Type Single Family Residence
Listing Status Active
Purchase Type For Sale
Square Footage 1,264 sqft
Price per Sqft $205
MLS Listing ID 4205450
Style Ranch
Bedrooms 3
Full Baths 2
Abv Grd Liv Area 1,264
Year Built 2010
Lot Size 7,405 Sqft
Acres 0.17
Lot Dimensions 111x70x112x63
Property Description
The bright, eat-in kitchen is a delight, featuring stainless steel appliances and abundant natural light. A dedicated laundry room, complete with a washer and dryer, adds extra convenience. Enjoy the modern touch of updated LVP flooring throughout the home.
Sitting on a lovely corner lot, this property is just steps away from nearby parks and walking trails. Plus, it's located within the sought-after award-winning Clover School District!
Don't miss the chance to make this home yours—schedule your showing today!
Location
State SC
County York
Zoning R7
Rooms
Main Level Bedrooms 3
Main Level, 13' 1" X 13' 3" Primary Bedroom
Main Level, 11' 7" X 13' 11" Bedroom(s)
Main Level, 10' 8" X 9' 5" Bedroom(s)
Main Level, 6' 3" X 10' 5" Bathroom-Full
Main Level, 7' 8" X 5' 3" Laundry
Main Level, 5' 1" X 10' 0" Bathroom-Full
Main Level, 21' 7" X 13' 5" Family Room
Main Level, 8' 11" X 10' 5" Dining Area
Main Level, 10' 0" X 10' 7" Kitchen
Interior
Interior Features Open Floorplan, Split Bedroom, Walk-In Closet(s)
Heating Central, Forced Air, Heat Pump
Cooling Central Air, Electric, Heat Pump
Flooring Carpet, Vinyl
Fireplace false
Appliance Dishwasher, Dryer, Electric Range, Microwave, Refrigerator with Ice Maker, Washer, Washer/Dryer
Exterior
Utilities Available Cable Available
Roof Type Shingle
Garage false
Building
Lot Description Corner Lot, Level
Dwelling Type Site Built
Foundation Crawl Space
Builder Name Boyd
Sewer Public Sewer
Water City
Architectural Style Ranch
Level or Stories One
Structure Type Vinyl
New Construction false
Schools
Elementary Schools Larne
Middle Schools Clover
High Schools Clover
Others
Senior Community false
Restrictions No Representation
Acceptable Financing Cash, Conventional, FHA, USDA Loan, VA Loan
Listing Terms Cash, Conventional, FHA, USDA Loan, VA Loan
Special Listing Condition None

"My job is to find and attract mastery-based agents to the office, protect the culture, and make sure everyone is happy! "






