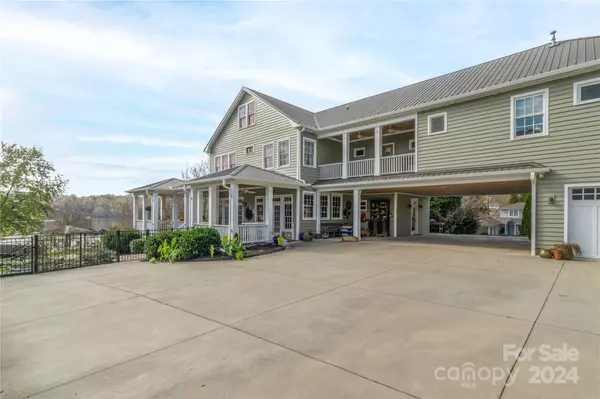3 Beds
5 Baths
4,881 SqFt
3 Beds
5 Baths
4,881 SqFt
Key Details
Property Type Single Family Home
Sub Type Single Family Residence
Listing Status Active
Purchase Type For Sale
Square Footage 4,881 sqft
Price per Sqft $363
MLS Listing ID 4205477
Bedrooms 3
Full Baths 4
Half Baths 1
Abv Grd Liv Area 4,881
Year Built 2005
Lot Size 0.710 Acres
Acres 0.71
Property Description
Location
State NC
County Davidson
Zoning RS
Body of Water High Rock Lake
Rooms
Main Level, 16' 0" X 9' 5" Mud
Main Level, 13' 9" X 12' 0" Study
Main Level, 38' 0" X 25' 3" Living Room
Upper Level, 19' 9" X 20' 10" Primary Bedroom
Upper Level, 19' 11" X 28' 10" Den
Upper Level, 13' 5" X 13' 11" Bedroom(s)
Main Level, 13' 3" X 15' 6" Dining Area
Main Level, 13' 2" X 15' 1" Kitchen
Main Level, 13' 5" X 13' 11" Office
Third Level, 38' 6" X 13' 11" Bonus Room
Upper Level, 13' 6" X 19' 5" 2nd Primary
Interior
Heating Central, Ductless
Cooling Central Air, Ductless
Flooring Wood
Fireplace false
Appliance Bar Fridge, Dishwasher, Electric Water Heater, Gas Water Heater
Exterior
Exterior Feature Elevator, Dock, Hot Tub, Outdoor Kitchen
Garage Spaces 3.0
Fence Back Yard, Invisible
Utilities Available Gas
Waterfront Description Boat Ramp,Dock
View Water
Roof Type Metal
Garage true
Building
Lot Description Waterfront
Dwelling Type Site Built
Foundation Crawl Space
Sewer Septic Installed
Water City
Level or Stories Three
Structure Type Wood
New Construction false
Schools
Elementary Schools Unspecified
Middle Schools Unspecified
High Schools Unspecified
Others
Senior Community false
Acceptable Financing Cash, Conventional
Listing Terms Cash, Conventional
Special Listing Condition None
"My job is to find and attract mastery-based agents to the office, protect the culture, and make sure everyone is happy! "






