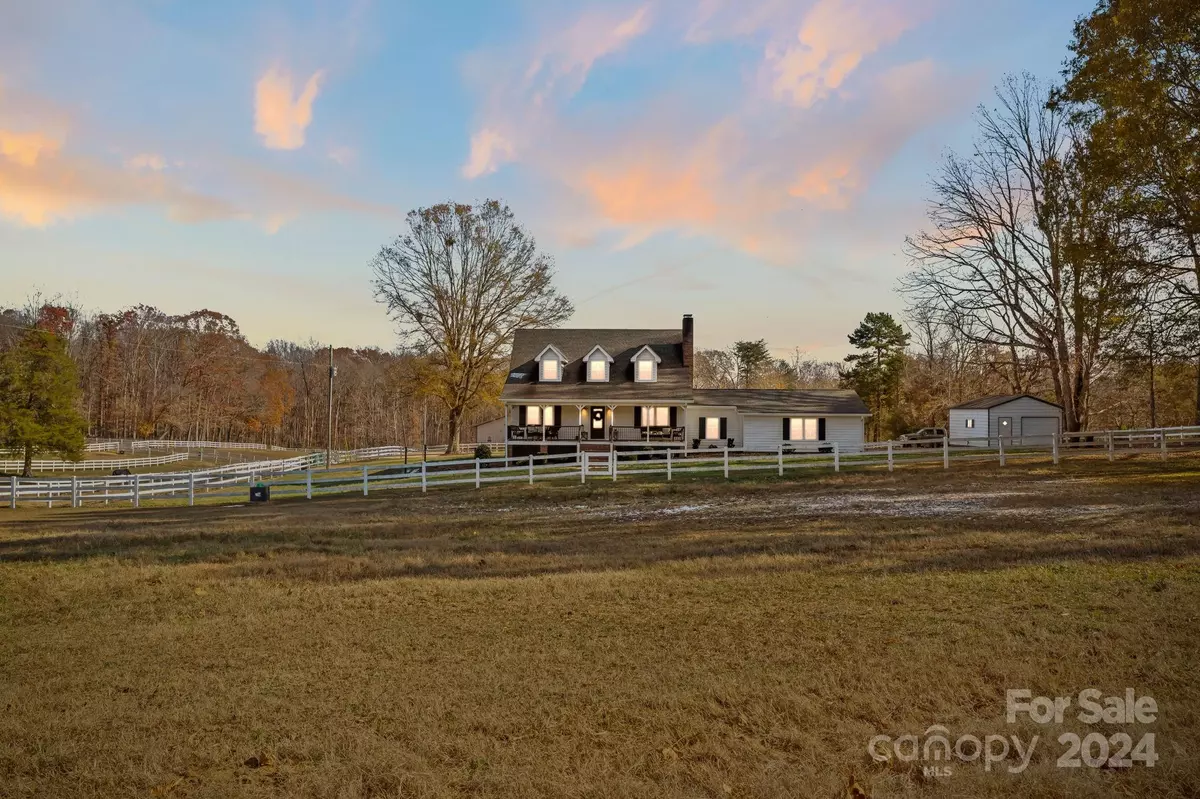
3 Beds
3 Baths
3,203 SqFt
3 Beds
3 Baths
3,203 SqFt
Key Details
Property Type Single Family Home
Sub Type Single Family Residence
Listing Status Active
Purchase Type For Sale
Square Footage 3,203 sqft
Price per Sqft $390
MLS Listing ID 4205463
Bedrooms 3
Full Baths 2
Half Baths 1
Abv Grd Liv Area 2,595
Year Built 1980
Lot Size 11.320 Acres
Acres 11.32
Property Description
Location
State NC
County Forsyth
Zoning AG
Rooms
Basement Partially Finished, Walk-Out Access
Main Level Bedrooms 1
Upper Level, 12' 0" X 17' 10" Bedroom(s)
Basement Level, 14' 11" X 12' 2" Family Room
Main Level, 19' 8" X 27' 0" Great Room
Main Level, 23' 0" X 14' 3" Living Room
Basement Level, 19' 5" X 12' 3" Den
Main Level, 18' 3" X 21' 11" Dining Room
Main Level, 23' 0" X 19' 7" Kitchen
Main Level, 14' 4" X 17' 6" Primary Bedroom
Basement Level, 16' 1" X 12' 2" Bonus Room
Main Level, 5' 9" X 8' 2" Laundry
Upper Level, 11' 2" X 17' 10" Bedroom(s)
Interior
Interior Features Attic Stairs Pulldown, Kitchen Island, Pantry, Storage, Walk-In Closet(s)
Heating Electric, Heat Pump
Cooling Central Air, Electric
Flooring Laminate, Marble
Fireplaces Type Living Room
Fireplace true
Appliance Dishwasher, Disposal, Double Oven, Induction Cooktop, Refrigerator with Ice Maker
Exterior
Exterior Feature Fence, In-Ground Irrigation
Garage Spaces 3.0
Garage true
Building
Lot Description Pasture
Dwelling Type Site Built
Foundation Basement, Slab
Sewer Septic Installed
Water Public, Well
Level or Stories Two
Structure Type Wood
New Construction false
Schools
Elementary Schools Unspecified
Middle Schools Unspecified
High Schools Unspecified
Others
Senior Community false
Acceptable Financing Cash, Conventional, FHA, VA Loan
Horse Property Arena, Barn, Hay Storage, Horses Allowed, Pasture, Shaving Bin, Tack Room, Wash Rack
Listing Terms Cash, Conventional, FHA, VA Loan
Special Listing Condition None

"My job is to find and attract mastery-based agents to the office, protect the culture, and make sure everyone is happy! "






