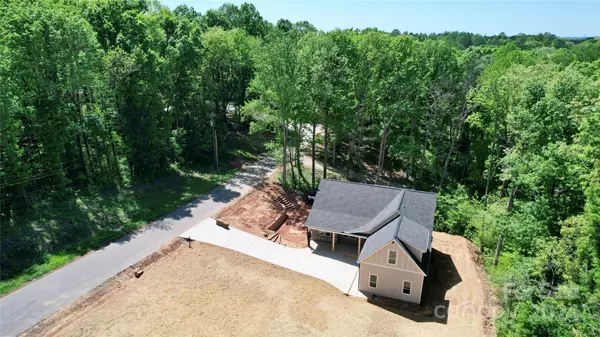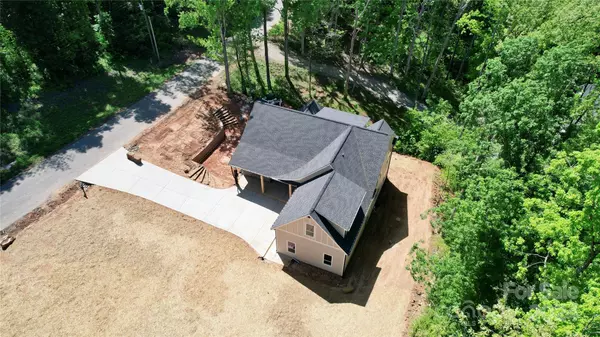4 Beds
5 Baths
4,289 SqFt
4 Beds
5 Baths
4,289 SqFt
Key Details
Property Type Single Family Home
Sub Type Single Family Residence
Listing Status Active
Purchase Type For Sale
Square Footage 4,289 sqft
Price per Sqft $159
Subdivision Sleepy Hollow
MLS Listing ID 4205422
Bedrooms 4
Full Baths 4
Half Baths 1
Construction Status Completed
Abv Grd Liv Area 2,647
Year Built 2024
Lot Size 0.450 Acres
Acres 0.45
Property Description
2 Story Living space with an elegant quartz fireplace. 3 bedrooms on main and 2 more above the garage that can be an office, a gym or even a game room, with a full bathroom in the same level.
Open floor plan flows effortlessly between the living, dining and kitchen areas. Modern quartz countertops and quartz backsplash in the kitchen add a touch of elegance. Walk in pantry for all your cooking gadgets.
Primary suite on main level has walk in closet and nice size bathroom with dual vanities.
Be amazed by the finished basement with an impressive 1,600 sqft for entertaining with its built in bar, along with a full bathroom, possibilities are endless.
Home is in .45 acre corner lot that has been cleared for new owner to enjoy.
Laundry room on main level.
Location
State NC
County Cabarrus
Zoning AO
Rooms
Basement Finished
Main Level Bedrooms 3
Main Level Primary Bedroom
Main Level Bedroom(s)
Main Level Bedroom(s)
Main Level Bathroom-Full
Main Level Bathroom-Full
Main Level Kitchen
Main Level Bathroom-Half
Main Level Dining Room
Main Level Living Room
Main Level Laundry
Upper Level Office
Upper Level Bathroom-Full
Upper Level Bedroom(s)
Basement Level Flex Space
Basement Level Bathroom-Full
Basement Level Basement
Interior
Heating Heat Pump
Cooling Central Air
Fireplaces Type Living Room
Fireplace true
Appliance Microwave
Exterior
Garage Spaces 2.0
Garage true
Building
Dwelling Type Site Built
Foundation Basement, Slab
Sewer Septic Installed
Water City
Level or Stories Two
Structure Type Hardboard Siding,Stone Veneer
New Construction true
Construction Status Completed
Schools
Elementary Schools Unspecified
Middle Schools Unspecified
High Schools Unspecified
Others
Senior Community false
Special Listing Condition None
"My job is to find and attract mastery-based agents to the office, protect the culture, and make sure everyone is happy! "






