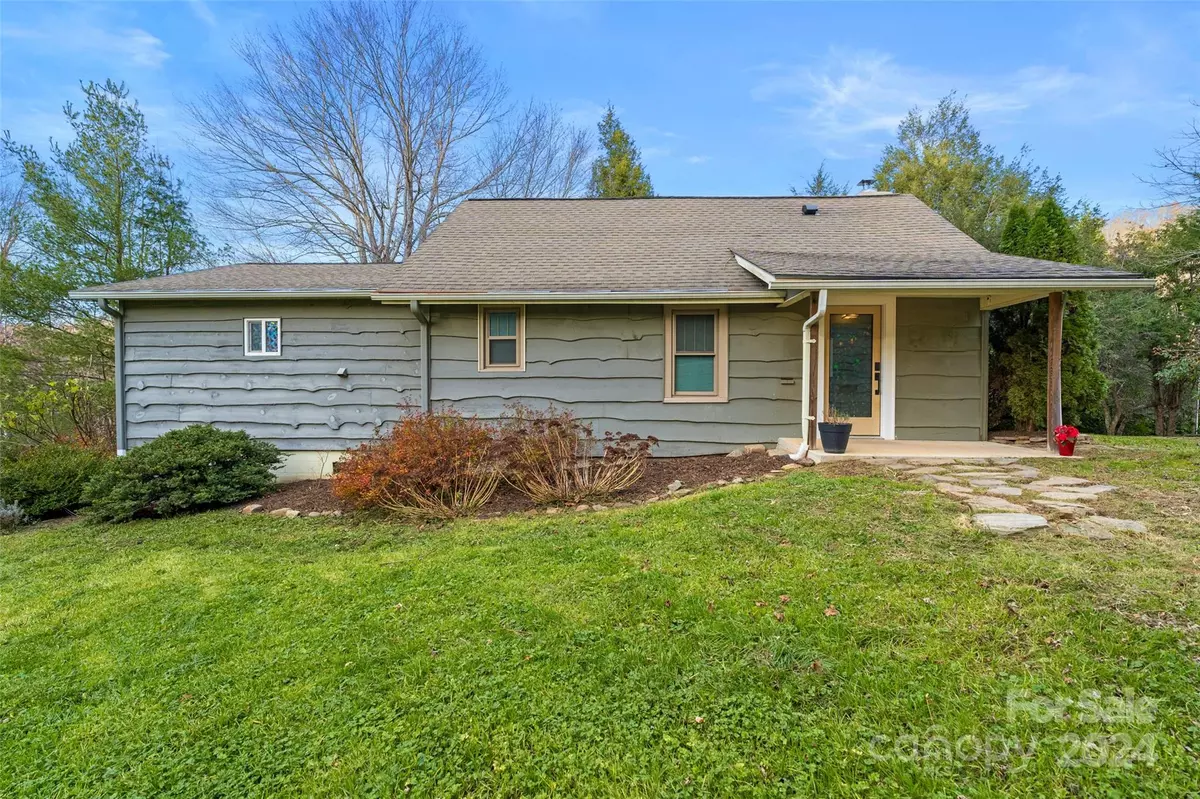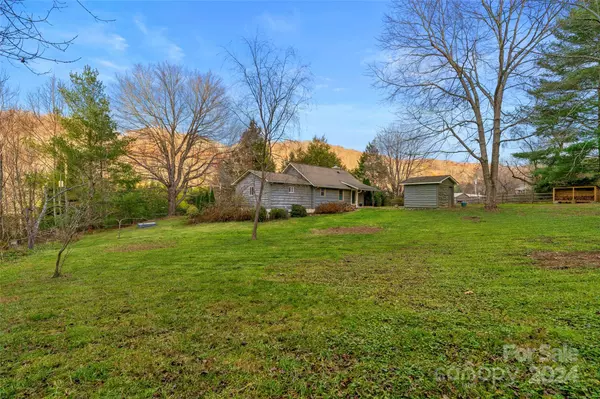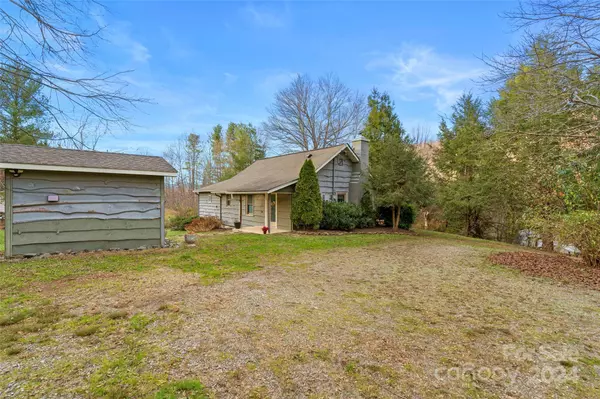
2 Beds
1 Bath
1,090 SqFt
2 Beds
1 Bath
1,090 SqFt
Key Details
Property Type Single Family Home
Sub Type Single Family Residence
Listing Status Active Under Contract
Purchase Type For Sale
Square Footage 1,090 sqft
Price per Sqft $348
MLS Listing ID 4200506
Style Bungalow,Cottage,Rustic
Bedrooms 2
Full Baths 1
Abv Grd Liv Area 1,090
Year Built 1935
Lot Size 0.890 Acres
Acres 0.89
Property Description
Location
State NC
County Buncombe
Zoning OU
Rooms
Basement Sump Pump
Main Level Bedrooms 2
Main Level Bedroom(s)
Main Level Primary Bedroom
Main Level Bathroom-Full
Main Level Kitchen
Main Level Living Room
Main Level Laundry
Main Level Dining Area
Interior
Interior Features Kitchen Island
Heating Heat Pump
Cooling Ceiling Fan(s), Heat Pump
Flooring Vinyl
Fireplaces Type Living Room, Wood Burning Stove
Fireplace true
Appliance Dishwasher, Electric Oven, Electric Water Heater, Exhaust Hood, Induction Cooktop, Refrigerator, Washer/Dryer, Water Softener
Exterior
Exterior Feature Hot Tub
Fence Fenced, Full, Privacy
Utilities Available Electricity Connected
View Mountain(s), Winter, Year Round
Roof Type Composition
Garage false
Building
Lot Description Green Area, Open Lot, Private, Wooded, Views
Dwelling Type Site Built
Foundation Crawl Space
Sewer Septic Installed
Water Well
Architectural Style Bungalow, Cottage, Rustic
Level or Stories One
Structure Type Wood
New Construction false
Schools
Elementary Schools Fairview
Middle Schools Cane Creek
High Schools Ac Reynolds
Others
Senior Community false
Restrictions Short Term Rental Allowed
Acceptable Financing Cash, Conventional
Listing Terms Cash, Conventional
Special Listing Condition None

"My job is to find and attract mastery-based agents to the office, protect the culture, and make sure everyone is happy! "






