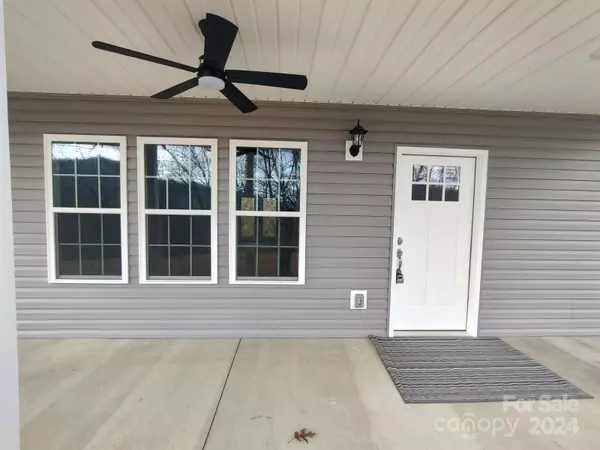
3 Beds
2 Baths
1,624 SqFt
3 Beds
2 Baths
1,624 SqFt
Key Details
Property Type Single Family Home
Sub Type Single Family Residence
Listing Status Active Under Contract
Purchase Type For Sale
Square Footage 1,624 sqft
Price per Sqft $274
Subdivision Woodhaven Estates
MLS Listing ID 4205286
Style Ranch
Bedrooms 3
Full Baths 2
Construction Status Completed
HOA Fees $1,200/ann
HOA Y/N 1
Abv Grd Liv Area 1,624
Year Built 2024
Lot Size 1.750 Acres
Acres 1.75
Property Description
Location
State NC
County Jackson
Zoning R1
Rooms
Main Level Bedrooms 3
Main Level, 12' 0" X 11' 0" Living Room
Main Level, 11' 0" X 11' 0" Dining Area
Main Level, 12' 0" X 11' 0" Kitchen
Main Level, 18' 0" X 13' 6" Bedroom(s)
Main Level, 17' 0" X 12' 6" Primary Bedroom
Main Level, 12' 6" X 11' 0" Bedroom(s)
Interior
Heating Heat Pump
Cooling Central Air
Fireplace false
Appliance Dishwasher, Electric Range, Exhaust Hood, Microwave, Refrigerator with Ice Maker, Self Cleaning Oven
Exterior
Utilities Available Electricity Connected, Satellite Internet Available, Underground Power Lines
View Winter
Garage false
Building
Dwelling Type Site Built
Foundation Slab
Sewer Private Sewer
Water Shared Well
Architectural Style Ranch
Level or Stories One
Structure Type Vinyl
New Construction true
Construction Status Completed
Schools
Elementary Schools Unspecified
Middle Schools Unspecified
High Schools Unspecified
Others
Senior Community false
Acceptable Financing Cash, Conventional, VA Loan
Listing Terms Cash, Conventional, VA Loan
Special Listing Condition None

"My job is to find and attract mastery-based agents to the office, protect the culture, and make sure everyone is happy! "






