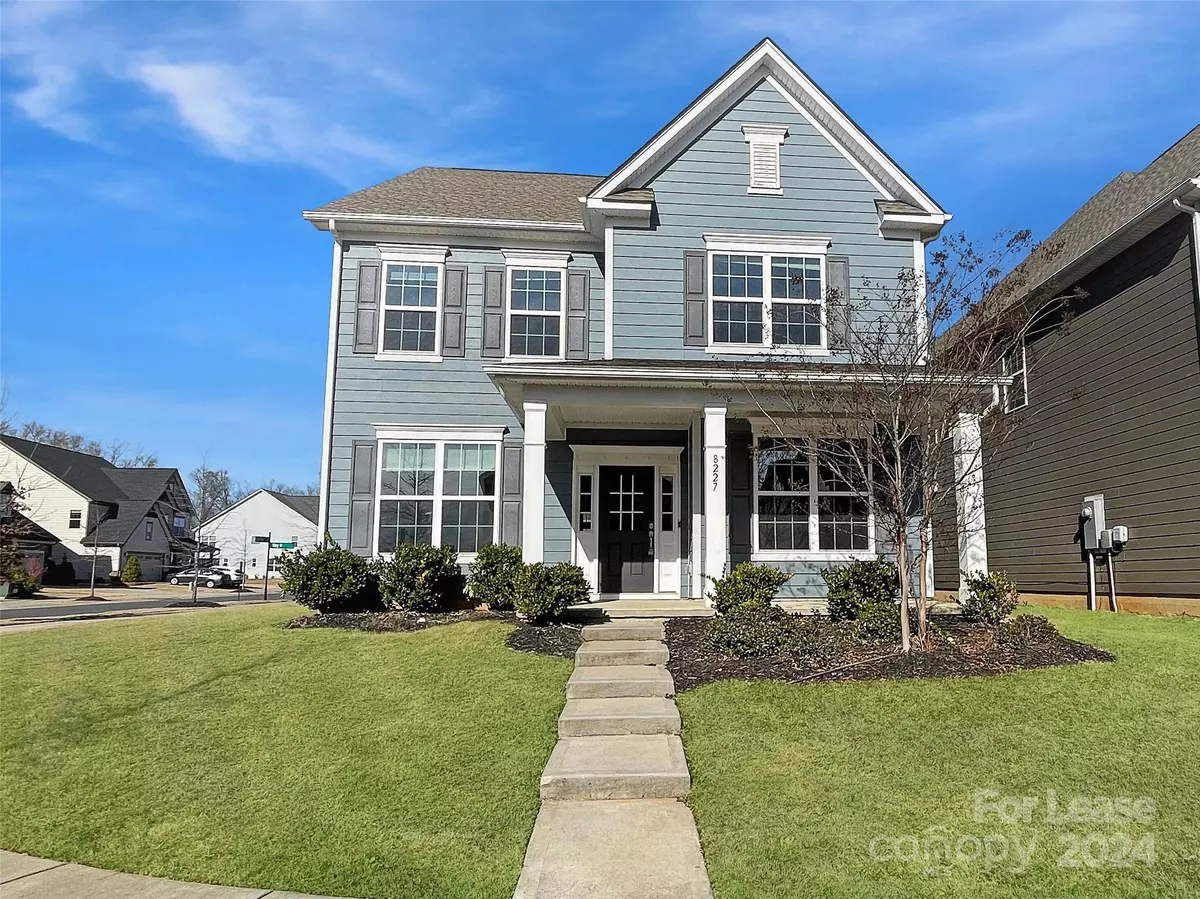
5 Beds
3 Baths
2,602 SqFt
5 Beds
3 Baths
2,602 SqFt
Key Details
Property Type Single Family Home
Sub Type Single Family Residence
Listing Status Active
Purchase Type For Rent
Square Footage 2,602 sqft
Subdivision Rea Farms
MLS Listing ID 4205218
Bedrooms 5
Full Baths 3
Abv Grd Liv Area 2,602
Year Built 2018
Lot Size 5,227 Sqft
Acres 0.12
Property Description
Location
State NC
County Mecklenburg
Rooms
Main Level Bedrooms 1
Main Level Bathroom-Full
Main Level Breakfast
Main Level 2nd Primary
Main Level Dining Room
Main Level Great Room
Main Level Kitchen
Upper Level Primary Bedroom
Upper Level Bedroom(s)
Upper Level Bathroom-Full
Upper Level Bathroom-Full
Upper Level Laundry
Interior
Interior Features Attic Stairs Pulldown, Garden Tub, Kitchen Island, Open Floorplan, Pantry, Walk-In Closet(s), Walk-In Pantry
Heating Forced Air
Cooling Central Air
Flooring Carpet, Hardwood, Tile
Fireplaces Type Great Room
Furnishings Unfurnished
Fireplace true
Appliance Dishwasher, Electric Water Heater, Gas Range, Microwave, Refrigerator
Exterior
Garage Spaces 2.0
Garage true
Building
Lot Description Corner Lot, Level
Foundation Slab
Sewer Public Sewer
Water City
Level or Stories Two
Schools
Elementary Schools Rea Farms Steam Academy
Middle Schools Jay M. Robinson
High Schools Ardrey Kell
Others
Senior Community false

"My job is to find and attract mastery-based agents to the office, protect the culture, and make sure everyone is happy! "






