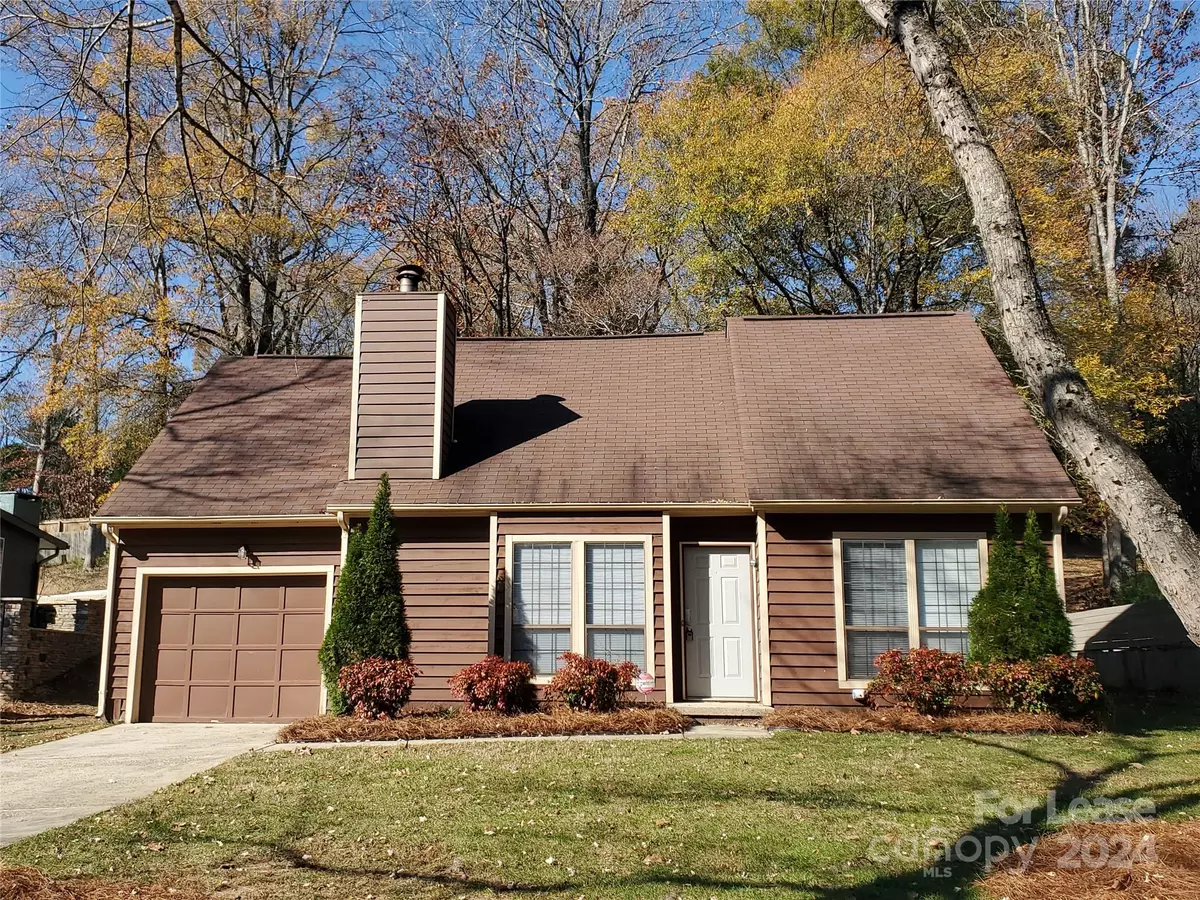
3 Beds
2 Baths
1,648 SqFt
3 Beds
2 Baths
1,648 SqFt
Key Details
Property Type Single Family Home
Sub Type Single Family Residence
Listing Status Active
Purchase Type For Rent
Square Footage 1,648 sqft
Subdivision High Timbers
MLS Listing ID 4205259
Style Cape Cod,Cottage
Bedrooms 3
Full Baths 2
Abv Grd Liv Area 1,648
Year Built 1982
Lot Size 0.336 Acres
Acres 0.336
Property Description
Location
State NC
County Mecklenburg
Zoning N1-A
Rooms
Main Level Bedrooms 1
Main Level Primary Bedroom
Main Level Living Room
Main Level Dining Room
Main Level Kitchen
Upper Level Den
Upper Level Bedroom(s)
Main Level Utility Room
Upper Level Bedroom(s)
Interior
Interior Features Attic Walk In, Cable Prewire, Open Floorplan, Split Bedroom, Storage, Walk-In Closet(s)
Heating Central, Forced Air, Natural Gas
Cooling Ceiling Fan(s), Central Air
Flooring Carpet, Laminate, Linoleum
Fireplaces Type Living Room
Furnishings Unfurnished
Fireplace true
Appliance Dishwasher, Disposal, Electric Range, Plumbed For Ice Maker, Refrigerator with Ice Maker
Exterior
Garage Spaces 1.0
Community Features None
Utilities Available Electricity Connected, Underground Utilities, Wired Internet Available
Waterfront Description None
View City
Roof Type Composition
Garage true
Building
Foundation Slab
Sewer Public Sewer
Water City
Architectural Style Cape Cod, Cottage
Level or Stories One and One Half
Schools
Elementary Schools Greenway Park
Middle Schools Mcclintock
High Schools East Mecklenburg
Others
Senior Community false

"My job is to find and attract mastery-based agents to the office, protect the culture, and make sure everyone is happy! "






