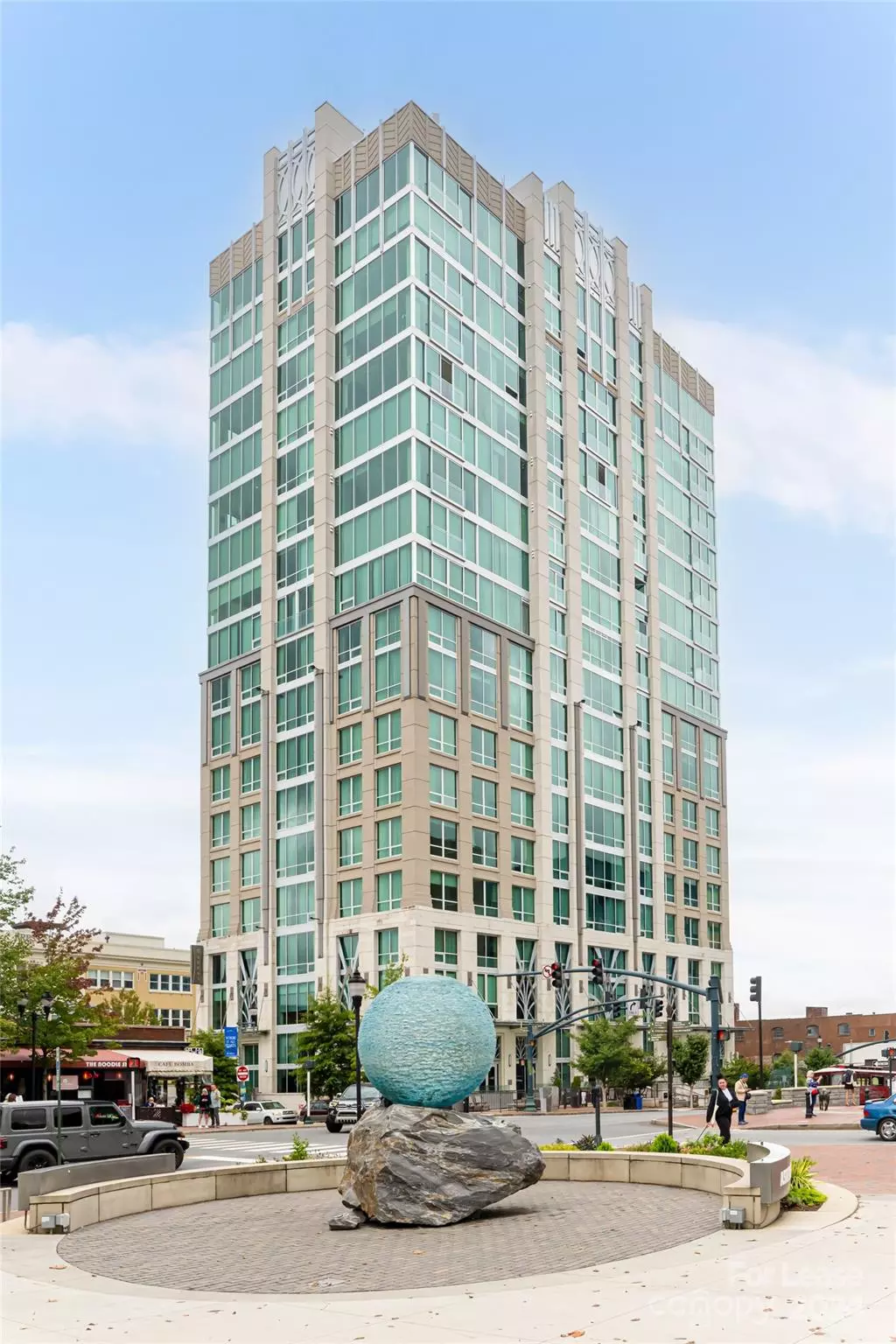
1 Bed
2 Baths
1,150 SqFt
1 Bed
2 Baths
1,150 SqFt
Key Details
Property Type Condo
Sub Type Condominium
Listing Status Active
Purchase Type For Rent
Square Footage 1,150 sqft
Subdivision Asheville Arras Residence
MLS Listing ID 4205198
Style Contemporary,Modern
Bedrooms 1
Full Baths 1
Half Baths 1
Abv Grd Liv Area 1,150
Year Built 2019
Property Description
Enjoy the convenience of an on-site restaurant and bar, a fitness center for your wellness needs, and the added security of assigned parking in the attached garage. A climate-controlled storage unit provides additional functionality, while a private residential entrance and valet parking for guests elevate the experience.
Don’t miss this exceptional opportunity to embrace luxury living in the vibrant heart of downtown.
Location
State NC
County Buncombe
Zoning CBD
Rooms
Basement Storage Space, Walk-Out Access, Walk-Up Access
Main Level Bedrooms 1
Main Level Primary Bedroom
Main Level Bathroom-Full
Main Level Bedroom(s)
Main Level Dining Area
Main Level Laundry
Main Level Bathroom-Half
Interior
Interior Features Breakfast Bar, Cable Prewire, Elevator, Walk-In Closet(s)
Heating Heat Pump, Natural Gas
Cooling Central Air, Heat Pump
Flooring Carpet, Wood
Fireplaces Type Gas Log, Gas Unvented, Living Room
Furnishings Unfurnished
Fireplace true
Appliance Convection Oven, Dishwasher, Electric Water Heater, Gas Cooktop, Microwave, Refrigerator with Ice Maker, Self Cleaning Oven, Warming Drawer, Washer/Dryer
Exterior
Exterior Feature Fire Pit, In-Ground Irrigation, Lawn Maintenance, Storage
Garage Spaces 1.0
Utilities Available Cable Available, Electricity Connected, Fiber Optics, Underground Power Lines, Underground Utilities
Waterfront Description None
View City, Long Range, Mountain(s), Year Round
Roof Type Flat,Insulated,Rubber
Garage true
Building
Sewer Public Sewer
Water City
Architectural Style Contemporary, Modern
Level or Stories One
Schools
Elementary Schools Claxton
Middle Schools Asheville
High Schools Asheville
Others
Senior Community false

"My job is to find and attract mastery-based agents to the office, protect the culture, and make sure everyone is happy! "






