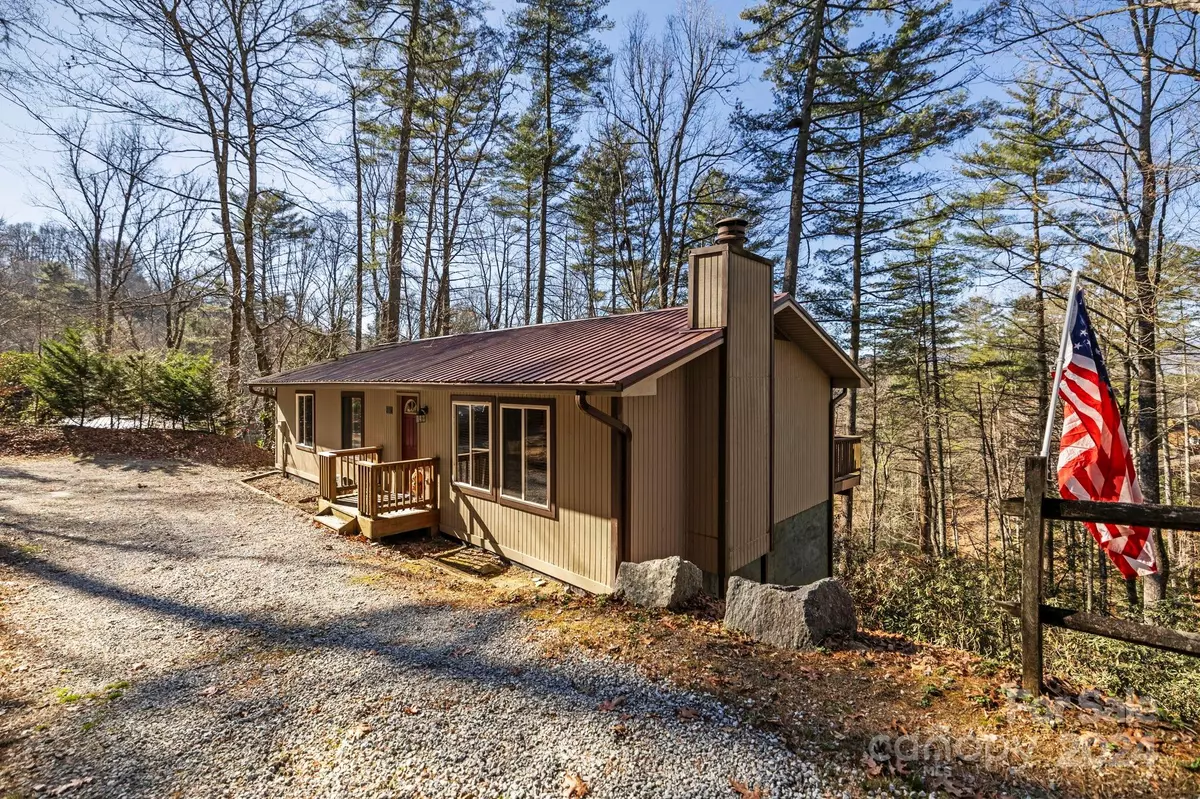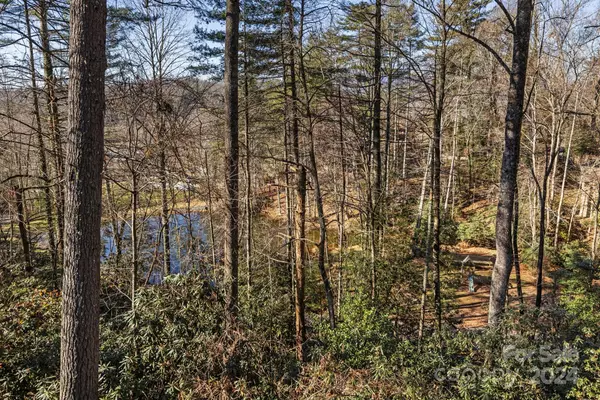
3 Beds
2 Baths
1,152 SqFt
3 Beds
2 Baths
1,152 SqFt
Key Details
Property Type Single Family Home
Sub Type Single Family Residence
Listing Status Active
Purchase Type For Sale
Square Footage 1,152 sqft
Price per Sqft $305
Subdivision Knob Creek
MLS Listing ID 4204562
Style Ranch,Traditional
Bedrooms 3
Full Baths 2
Construction Status Completed
HOA Fees $600/ann
HOA Y/N 1
Abv Grd Liv Area 1,152
Year Built 1977
Lot Size 0.360 Acres
Acres 0.36
Property Description
Location
State NC
County Transylvania
Building/Complex Name Knob Creek
Zoning NONE
Rooms
Main Level Bedrooms 3
Main Level Primary Bedroom
Main Level Bathroom-Full
Main Level Bedroom(s)
Main Level Bedroom(s)
Main Level Kitchen
Main Level Bathroom-Full
Main Level Living Room
Main Level Laundry
Interior
Interior Features None
Heating Central, Other - See Remarks
Cooling Central Air
Flooring Carpet, Laminate
Fireplaces Type Living Room, Wood Burning
Fireplace true
Appliance Dishwasher, Dryer, Electric Oven, Electric Water Heater, Microwave, Washer
Exterior
Community Features Picnic Area, Playground, Pond
Utilities Available Electricity Connected, Wired Internet Available
View Mountain(s)
Roof Type Metal
Garage false
Building
Lot Description Sloped
Dwelling Type Site Built
Foundation Crawl Space, Pillar/Post/Pier
Sewer Private Sewer
Water Community Well
Architectural Style Ranch, Traditional
Level or Stories One
Structure Type Wood
New Construction false
Construction Status Completed
Schools
Elementary Schools Brevard
Middle Schools Brevard
High Schools Brevard
Others
HOA Name Nancy Grogan
Senior Community false
Restrictions Subdivision
Acceptable Financing Cash, Conventional, FHA, USDA Loan, VA Loan
Listing Terms Cash, Conventional, FHA, USDA Loan, VA Loan
Special Listing Condition None

"My job is to find and attract mastery-based agents to the office, protect the culture, and make sure everyone is happy! "






