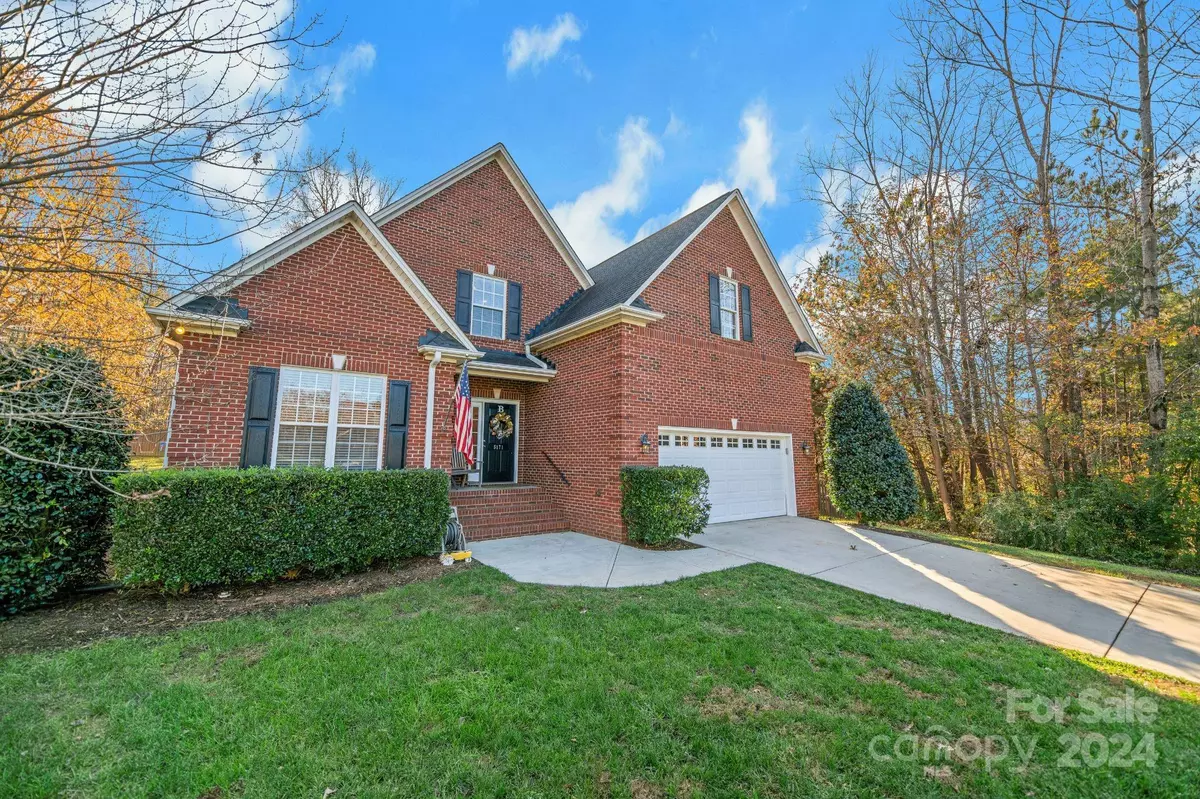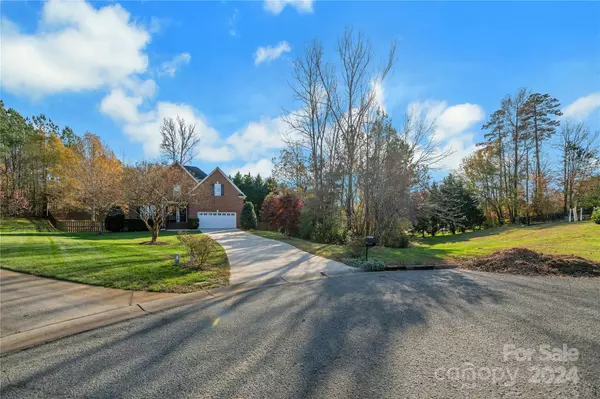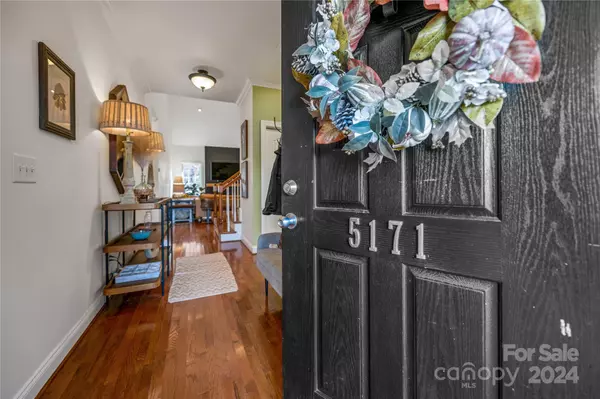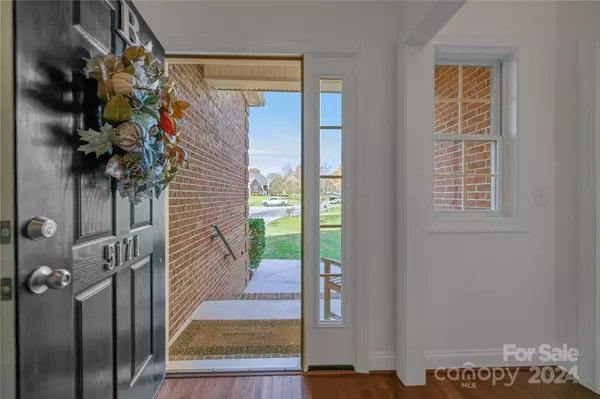
5 Beds
3 Baths
2,621 SqFt
5 Beds
3 Baths
2,621 SqFt
Key Details
Property Type Single Family Home
Sub Type Single Family Residence
Listing Status Active
Purchase Type For Sale
Square Footage 2,621 sqft
Price per Sqft $232
Subdivision Cramer Woods
MLS Listing ID 4204424
Bedrooms 5
Full Baths 3
Construction Status Completed
HOA Fees $36/qua
HOA Y/N 1
Abv Grd Liv Area 2,621
Year Built 2007
Lot Size 0.690 Acres
Acres 0.69
Property Description
Location
State NC
County Gaston
Zoning R1H
Rooms
Main Level Bedrooms 2
Main Level, 15' 4" X 18' 8" Primary Bedroom
Main Level, 13' 5" X 22' 7" Kitchen
Main Level, 20' 0" X 15' 5" Great Room
Main Level, 3' 0" X 5' 8" Laundry
Main Level, 6' 0" X 15' 4" Bathroom-Full
Main Level, 7' 1" X 7' 6" Bathroom-Full
Main Level, 11' 11" X 12' 5" Bedroom(s)
Main Level, 13' 5" X 15' 8" Dining Room
Upper Level, 11' 11" X 12' 5" Bedroom(s)
Upper Level, 20' 0" X 15' 5" Bonus Room
Upper Level, 11' 11" X 12' 5" Bedroom(s)
Upper Level, 6' 5" X 6' 6" Bathroom-Full
Main Level Bedroom(s)
Interior
Heating Forced Air, Natural Gas
Cooling Ceiling Fan(s), Central Air
Flooring Tile, Wood
Fireplaces Type Gas Vented, Living Room
Fireplace true
Appliance Dishwasher, Disposal, Gas Oven, Gas Range, Gas Water Heater, Microwave, Self Cleaning Oven
Exterior
Exterior Feature Gas Grill, Outdoor Kitchen, Outdoor Shower
Garage Spaces 2.0
Fence Back Yard, Fenced, Privacy, Wood
Roof Type Shingle
Garage true
Building
Lot Description Cul-De-Sac, Private
Dwelling Type Site Built
Foundation Crawl Space
Builder Name Castlegate
Sewer Public Sewer
Water City
Level or Stories One and One Half
Structure Type Brick Full
New Construction false
Construction Status Completed
Schools
Elementary Schools New Hope
Middle Schools Cramerton
High Schools South Point (Nc)
Others
Senior Community false
Restrictions Architectural Review,Building
Special Listing Condition None

"My job is to find and attract mastery-based agents to the office, protect the culture, and make sure everyone is happy! "






