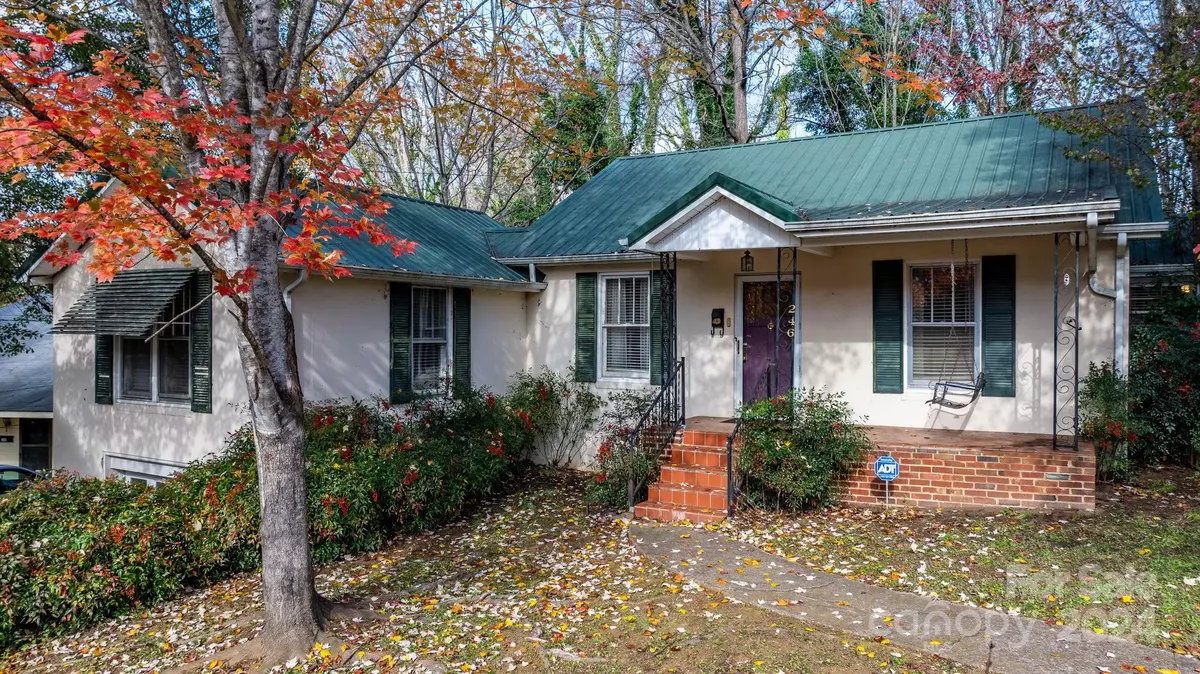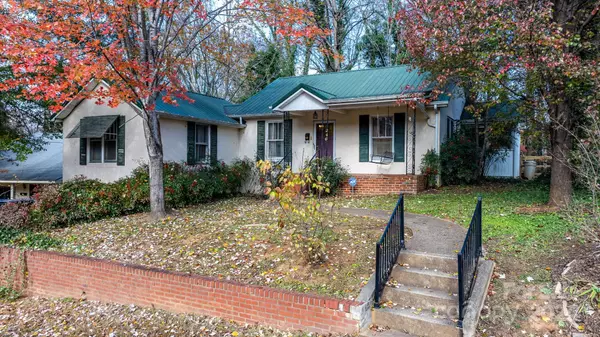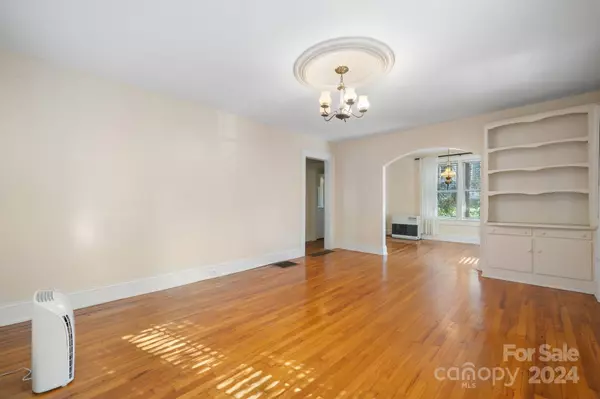
2 Beds
1 Bath
1,133 SqFt
2 Beds
1 Bath
1,133 SqFt
Key Details
Property Type Single Family Home
Sub Type Single Family Residence
Listing Status Active
Purchase Type For Sale
Square Footage 1,133 sqft
Price per Sqft $176
MLS Listing ID 4196515
Bedrooms 2
Full Baths 1
Abv Grd Liv Area 1,133
Year Built 1950
Lot Size 6,534 Sqft
Acres 0.15
Lot Dimensions 75 x 80, 92 x 94.06
Property Description
Location
State NC
County Burke
Zoning LID
Rooms
Basement Full
Main Level Bedrooms 2
Main Level, 17' 7" X 12' 9" Living Room
Main Level, 7' 6" X 11' 7" Kitchen
Main Level, 7' 2" X 8' 5" Sunroom
Main Level, 8' 10" X 12' 9" Dining Room
Main Level, 14' 8" X 17' 4" Primary Bedroom
Basement Level, 5' 0" X 7' 9" Bathroom-Full
Main Level, 11' 4" X 11' 7" Bedroom(s)
Basement Level, 14' 1" X 22' 3" Basement
Interior
Heating Central
Cooling Central Air
Fireplace false
Appliance Dishwasher, Electric Oven
Exterior
Garage Spaces 1.0
Roof Type Metal
Garage true
Building
Dwelling Type Site Built
Foundation Basement
Sewer Public Sewer
Water City
Level or Stories One
Structure Type Other - See Remarks
New Construction false
Schools
Elementary Schools Mountain View
Middle Schools Walter Johnson
High Schools Freedom
Others
Senior Community false
Acceptable Financing Cash, Conventional
Listing Terms Cash, Conventional
Special Listing Condition Estate

"My job is to find and attract mastery-based agents to the office, protect the culture, and make sure everyone is happy! "






