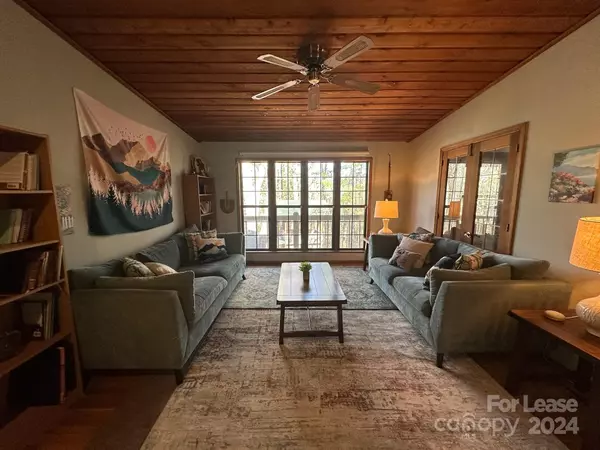
3 Beds
2 Baths
1,837 SqFt
3 Beds
2 Baths
1,837 SqFt
Key Details
Property Type Single Family Home
Sub Type Single Family Residence
Listing Status Active
Purchase Type For Rent
Square Footage 1,837 sqft
MLS Listing ID 4202556
Style Ranch
Bedrooms 3
Full Baths 2
Abv Grd Liv Area 1,837
Year Built 1988
Lot Size 0.940 Acres
Acres 0.94
Property Description
Location
State NC
County Buncombe
Zoning RM6
Rooms
Main Level Bedrooms 3
Main Level Bathroom-Full
Main Level Bathroom-Full
Main Level Bedroom(s)
Main Level Bedroom(s)
Main Level Primary Bedroom
Main Level Kitchen
Main Level Living Room
Main Level Breakfast
Main Level Dining Area
Main Level Laundry
Main Level Den
Interior
Interior Features Attic Stairs Pulldown, Attic Walk In, Built-in Features
Heating Forced Air, Natural Gas
Cooling Ceiling Fan(s)
Flooring Tile, Wood
Furnishings Furnished
Fireplace false
Appliance Dishwasher, Electric Oven, Electric Range, Electric Water Heater, Microwave, Refrigerator
Exterior
Garage Spaces 2.0
Roof Type Shingle
Garage true
Building
Lot Description Paved, Private, Rolling Slope, Sloped, Wooded
Foundation Crawl Space
Sewer Public Sewer
Water City
Architectural Style Ranch
Level or Stories One
Schools
Elementary Schools Emma/Eblen
Middle Schools Clyde A Erwin
High Schools Clyde A Erwin
Others
Senior Community false

"My job is to find and attract mastery-based agents to the office, protect the culture, and make sure everyone is happy! "






