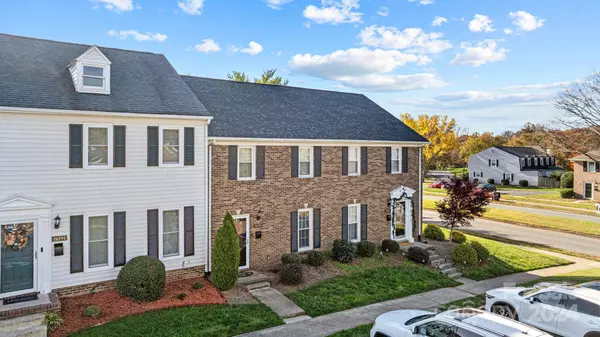
2 Beds
2 Baths
1,446 SqFt
2 Beds
2 Baths
1,446 SqFt
Key Details
Property Type Townhouse
Sub Type Townhouse
Listing Status Active
Purchase Type For Sale
Square Footage 1,446 sqft
Price per Sqft $197
Subdivision Sharon South
MLS Listing ID 4203190
Bedrooms 2
Full Baths 1
Half Baths 1
HOA Fees $314/mo
HOA Y/N 1
Abv Grd Liv Area 1,446
Year Built 1970
Lot Size 871 Sqft
Acres 0.02
Property Description
Location
State NC
County Mecklenburg
Zoning N2-B
Rooms
Upper Level Bathroom-Full
Main Level Bathroom-Half
Upper Level Primary Bedroom
Main Level Utility Room
Upper Level Bedroom(s)
Main Level Living Room
Main Level Kitchen
Main Level Dining Room
Interior
Interior Features Drop Zone
Heating Heat Pump
Cooling Central Air
Fireplace false
Appliance Disposal, Electric Cooktop, Electric Oven, Electric Range, Electric Water Heater, ENERGY STAR Qualified Dishwasher, Exhaust Fan, Microwave, Refrigerator
Exterior
Community Features Clubhouse, Dog Park, Fitness Center
Garage false
Building
Dwelling Type Site Built
Foundation Slab
Sewer Public Sewer
Water City
Level or Stories Two
Structure Type Brick Full
New Construction false
Schools
Elementary Schools Sterling
Middle Schools Quail Hollow
High Schools South Mecklenburg
Others
HOA Name First Service Residential
Senior Community false
Acceptable Financing Cash, Conventional, FHA, VA Loan
Listing Terms Cash, Conventional, FHA, VA Loan
Special Listing Condition None

"My job is to find and attract mastery-based agents to the office, protect the culture, and make sure everyone is happy! "






