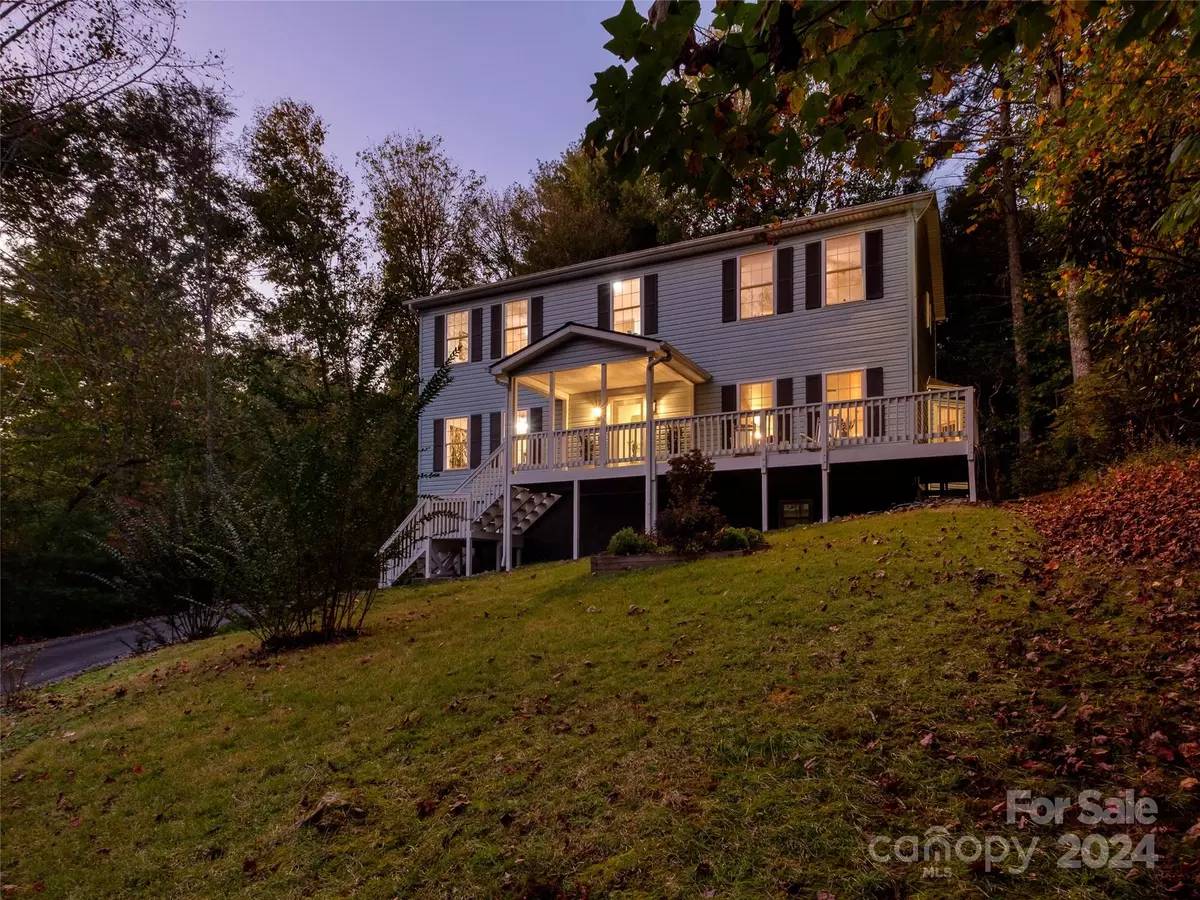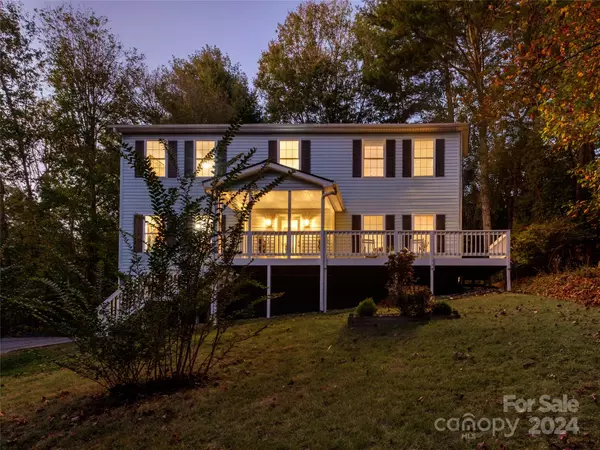
3 Beds
3 Baths
2,053 SqFt
3 Beds
3 Baths
2,053 SqFt
Key Details
Property Type Single Family Home
Sub Type Single Family Residence
Listing Status Active
Purchase Type For Sale
Square Footage 2,053 sqft
Price per Sqft $304
Subdivision Falls Creek
MLS Listing ID 4186490
Bedrooms 3
Full Baths 2
Half Baths 1
HOA Fees $431/ann
HOA Y/N 1
Abv Grd Liv Area 2,053
Year Built 1996
Lot Size 0.560 Acres
Acres 0.56
Property Description
Location
State NC
County Transylvania
Zoning None
Rooms
Basement Unfinished
Main Level Kitchen
Main Level Living Room
Main Level Dining Room
Main Level Den
Main Level Bathroom-Half
Upper Level Primary Bedroom
Upper Level Bedroom(s)
Upper Level Bedroom(s)
Upper Level Bathroom-Full
Upper Level Bathroom-Full
Interior
Interior Features Breakfast Bar, Pantry
Heating Heat Pump
Cooling Central Air, Heat Pump
Fireplace false
Appliance Dishwasher, Dryer, Electric Oven, Microwave, Refrigerator, Washer
Exterior
Garage Spaces 1.0
Roof Type Shingle
Garage true
Building
Lot Description Sloped, Wooded
Dwelling Type Off Frame Modular
Foundation Basement
Sewer Septic Installed
Water Community Well
Level or Stories Two
Structure Type Vinyl
New Construction false
Schools
Elementary Schools Pisgah Forest
Middle Schools Brevard
High Schools Brevard
Others
HOA Name Falls Creek POA
Senior Community false
Restrictions Architectural Review,Livestock Restriction,Signage
Acceptable Financing Cash, Conventional
Listing Terms Cash, Conventional
Special Listing Condition None

"My job is to find and attract mastery-based agents to the office, protect the culture, and make sure everyone is happy! "






