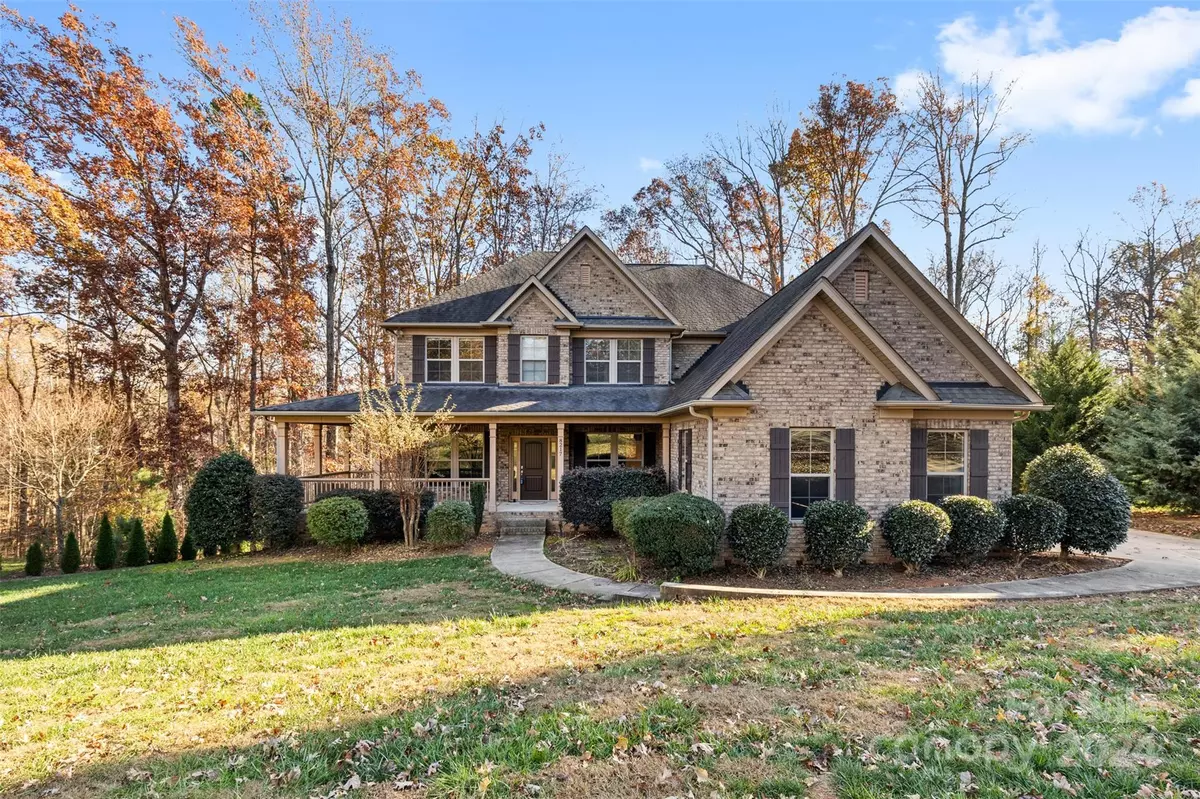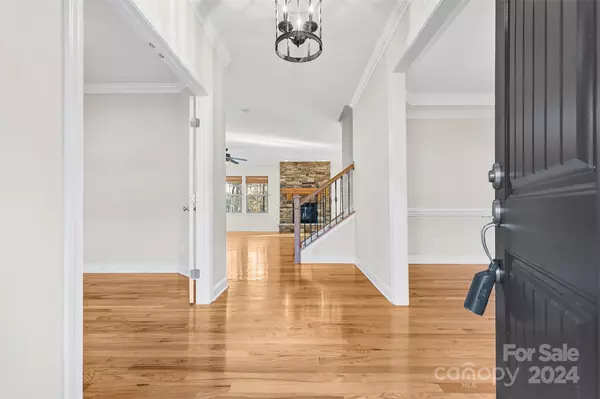4 Beds
4 Baths
3,970 SqFt
4 Beds
4 Baths
3,970 SqFt
Key Details
Property Type Single Family Home
Sub Type Single Family Residence
Listing Status Active
Purchase Type For Sale
Square Footage 3,970 sqft
Price per Sqft $206
Subdivision Irongate
MLS Listing ID 4204106
Bedrooms 4
Full Baths 3
Half Baths 1
HOA Fees $125/qua
HOA Y/N 1
Abv Grd Liv Area 3,018
Year Built 2015
Lot Size 0.770 Acres
Acres 0.77
Property Description
Location
State NC
County Mecklenburg
Zoning R
Rooms
Basement Exterior Entry, Interior Entry, Partially Finished, Storage Space, Walk-Out Access
Main Level Kitchen
Main Level Dining Room
Main Level Living Room
Upper Level Primary Bedroom
Main Level Bathroom-Half
Main Level Office
Upper Level Bedroom(s)
Upper Level Bedroom(s)
Upper Level Bedroom(s)
Basement Level 2nd Kitchen
Upper Level Bathroom-Full
Upper Level Bathroom-Full
Basement Level Bathroom-Full
Basement Level Flex Space
Basement Level Recreation Room
Basement Level Bar/Entertainment
Interior
Heating Forced Air, Natural Gas
Cooling Central Air
Flooring Carpet, Vinyl, Wood
Fireplaces Type Gas
Fireplace true
Appliance Dishwasher, Disposal, Exhaust Fan, Exhaust Hood, Filtration System, Microwave, Wall Oven
Exterior
Garage Spaces 3.0
Garage true
Building
Dwelling Type Site Built
Foundation Basement
Sewer Septic Installed
Water Community Well
Level or Stories Two
Structure Type Brick Full
New Construction false
Schools
Elementary Schools Bain
Middle Schools Mint Hill
High Schools Independence
Others
HOA Name Irongate HOA
Senior Community false
Acceptable Financing Cash, Conventional, FHA
Listing Terms Cash, Conventional, FHA
Special Listing Condition None
"My job is to find and attract mastery-based agents to the office, protect the culture, and make sure everyone is happy! "






