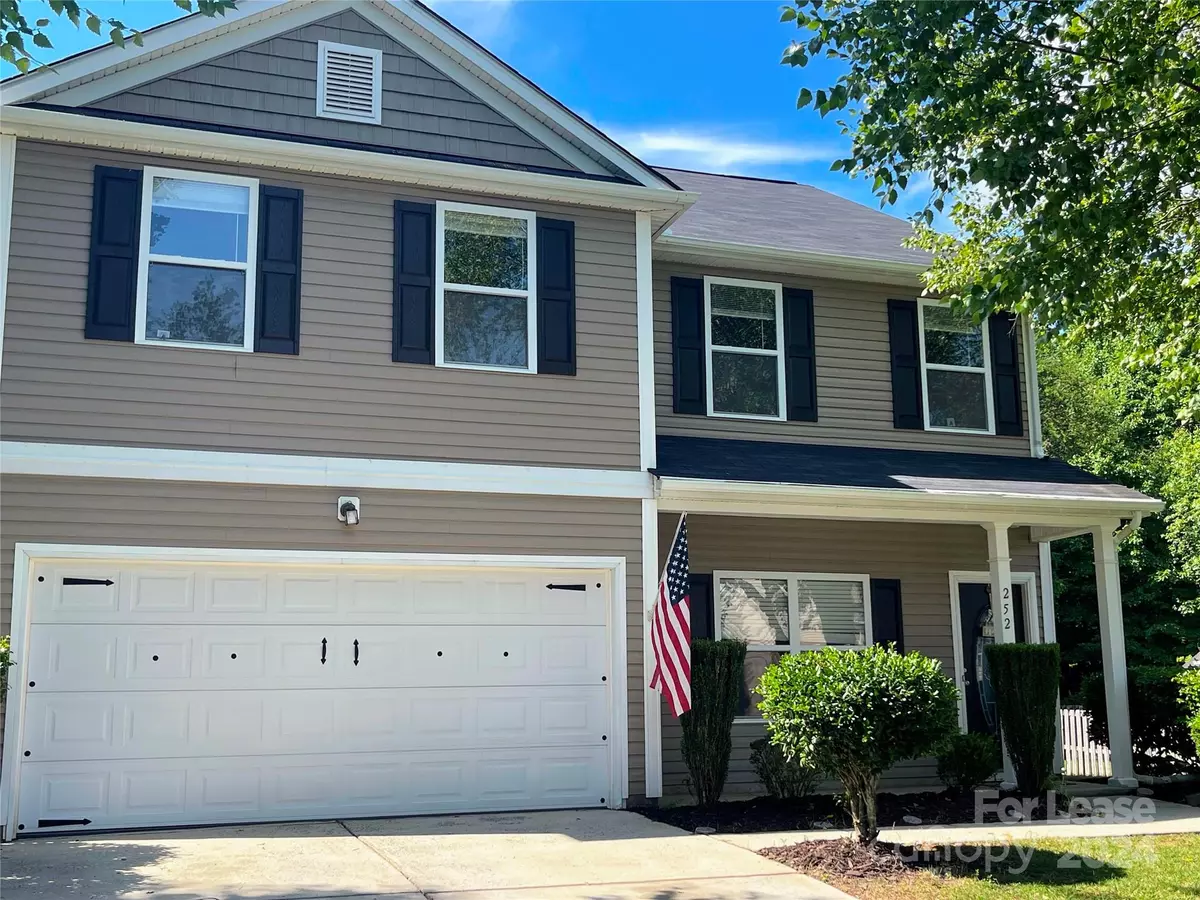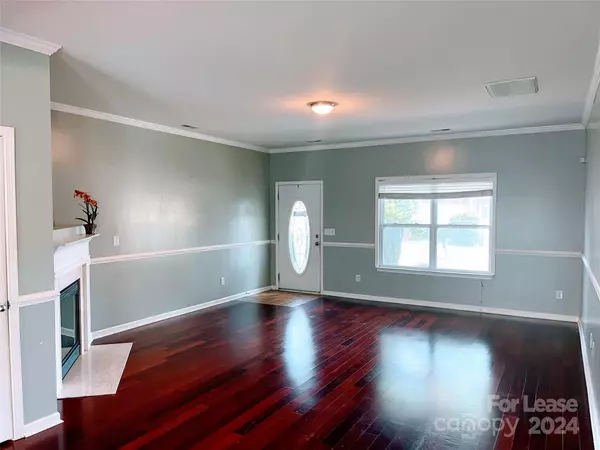4 Beds
3 Baths
2,416 SqFt
4 Beds
3 Baths
2,416 SqFt
Key Details
Property Type Single Family Home
Sub Type Single Family Residence
Listing Status Active
Purchase Type For Rent
Square Footage 2,416 sqft
Subdivision Greene Croft
MLS Listing ID 4204116
Bedrooms 4
Full Baths 2
Half Baths 1
Abv Grd Liv Area 2,416
Year Built 2005
Lot Size 10,454 Sqft
Acres 0.24
Property Description
Location
State NC
County Iredell
Zoning RG
Rooms
Main Level, 18' 6" X 15' 3" Kitchen
Main Level, 17' 6" X 15' 8" Dining Room
Main Level, 17' 6" X 16' 2" Living Room
Main Level, 5' 11" X 4' 4" Bathroom-Half
Main Level, 5' 11" X 11' 6" Laundry
Upper Level Bedroom(s)
Upper Level Bedroom(s)
Upper Level, 18' 0" X 15' 0" Primary Bedroom
Upper Level Bathroom-Full
Upper Level Bathroom-Full
Upper Level Bedroom(s)
Upper Level Loft
Interior
Interior Features Attic Stairs Pulldown, Garden Tub, Pantry, Walk-In Closet(s), Whirlpool
Heating Central, Natural Gas
Cooling Central Air, Electric
Fireplaces Type Gas Log
Fireplace true
Appliance Dishwasher, Electric Range, Microwave
Exterior
Garage Spaces 2.0
Garage true
Building
Foundation Slab
Sewer Public Sewer
Water City
Level or Stories Two
Schools
Elementary Schools Shepherd
Middle Schools Lakeshore
High Schools South Iredell
Others
Senior Community false
"My job is to find and attract mastery-based agents to the office, protect the culture, and make sure everyone is happy! "






