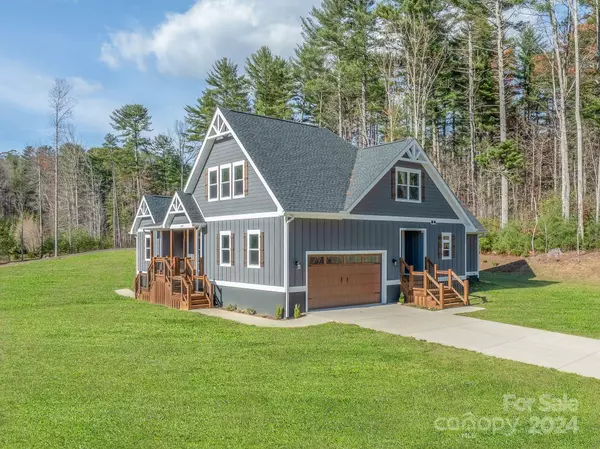
3 Beds
3 Baths
2,634 SqFt
3 Beds
3 Baths
2,634 SqFt
Key Details
Property Type Single Family Home
Sub Type Single Family Residence
Listing Status Active
Purchase Type For Sale
Square Footage 2,634 sqft
Price per Sqft $322
MLS Listing ID 4200953
Bedrooms 3
Full Baths 3
Construction Status Completed
Abv Grd Liv Area 2,634
Year Built 2023
Lot Size 1.090 Acres
Acres 1.09
Property Description
The primary bedroom and living room feature luxurious tongue-and-groove ceilings. High-end finishes are showcased with quartz countertops, stainless steel appliances, and beautiful wood floors.
Both the primary and guest bathrooms are designed with tile showers and baths, complemented by double vanities. Spacious walk-in closets and a generous pantry provide ample storage.
A light-filled bonus room, perfect for use as an office, den, or even a guest suite, includes a full bath with a walk-in tile shower. Two cozy gas fireplaces—one in the living room and another on the covered back deck—create inviting spaces for entertaining or relaxing outdoors.
Situated in a small, unique enclave, this home is a true gem that offers privacy, beauty, and proximity to the best of Hendersonville.
Location
State NC
County Henderson
Zoning R-40
Rooms
Main Level Bedrooms 3
Upper Level Bathroom-Full
Upper Level Bonus Room
Upper Level Loft
Main Level Primary Bedroom
Main Level Bathroom-Full
Main Level Bedroom(s)
Main Level Kitchen
Main Level Living Room
Main Level Dining Room
Main Level Laundry
Interior
Interior Features Breakfast Bar, Kitchen Island, Open Floorplan, Split Bedroom, Walk-In Closet(s), Walk-In Pantry
Heating Heat Pump
Cooling Central Air
Flooring Tile, Wood
Fireplaces Type Family Room, Porch
Fireplace true
Appliance Convection Oven, Dishwasher, Electric Oven, Exhaust Hood, Microwave, Refrigerator
Exterior
Garage Spaces 2.0
Utilities Available Underground Power Lines
View Long Range
Roof Type Composition
Garage true
Building
Lot Description Level, Open Lot
Dwelling Type Site Built
Foundation Crawl Space
Sewer Septic Installed
Water Well
Level or Stories One and One Half
Structure Type Fiber Cement,Hardboard Siding
New Construction true
Construction Status Completed
Schools
Elementary Schools Atkinson
Middle Schools Flat Rock
High Schools East Henderson
Others
Senior Community false
Restrictions Architectural Review,Livestock Restriction,Manufactured Home Not Allowed,Square Feet
Acceptable Financing Cash, Conventional
Listing Terms Cash, Conventional
Special Listing Condition None

"My job is to find and attract mastery-based agents to the office, protect the culture, and make sure everyone is happy! "






