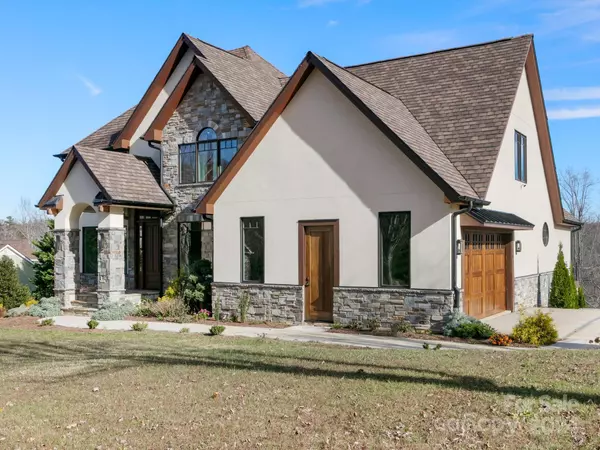
5 Beds
3 Baths
4,068 SqFt
5 Beds
3 Baths
4,068 SqFt
Key Details
Property Type Single Family Home
Sub Type Single Family Residence
Listing Status Active
Purchase Type For Sale
Square Footage 4,068 sqft
Price per Sqft $344
Subdivision Ashley Woods
MLS Listing ID 4202032
Style Traditional
Bedrooms 5
Full Baths 3
HOA Fees $450/ann
HOA Y/N 1
Abv Grd Liv Area 3,283
Year Built 2002
Lot Size 0.770 Acres
Acres 0.77
Property Description
The chef’s kitchen is a showstopper, featuring state-of-the-art Thermador appliances, granite countertops, and an oversized island, perfect for entertaining. Sunlight floods the open-concept living and dining areas, highlighting the sleek finishes and designer fixtures throughout.
Retreat to the spacious primary suite, complete with a spa-inspired bathroom and walk-in closet. Four additional bedrooms include a second primary suite.
Step outside to your private oasis, featuring an expansive ironwood deck, ideal for alfresco dining and relaxation. The corner lot provides added privacy and beautifully landscaped outdoor spaces.
With its prime location, luxury finishes, and modern amenities, this home redefines upscale living.
Location
State NC
County Buncombe
Zoning R-1
Rooms
Basement Basement Shop, Exterior Entry, Interior Entry, Partially Finished
Main Level Bedrooms 1
Main Level Living Room
Main Level Kitchen
Main Level Dining Room
Main Level Primary Bedroom
Main Level Bathroom-Full
Main Level 2nd Primary
Main Level Office
Upper Level Bathroom-Full
Upper Level Bedroom(s)
Upper Level Bedroom(s)
Upper Level Bedroom(s)
Upper Level Bathroom-Full
Basement Level Family Room
Basement Level Laundry
Basement Level Workshop
Interior
Interior Features Garden Tub, Kitchen Island, Open Floorplan, Walk-In Closet(s)
Heating Forced Air, Heat Pump, Natural Gas
Cooling Heat Pump
Flooring Carpet, Tile, Wood
Fireplaces Type Gas, Gas Log, Living Room, Primary Bedroom
Fireplace true
Appliance Double Oven, Freezer, Gas Range, Microwave, Refrigerator, Warming Drawer
Exterior
Garage Spaces 2.0
Community Features Playground
Utilities Available Gas, Underground Utilities
Roof Type Shingle
Garage true
Building
Lot Description Corner Lot, Sloped
Dwelling Type Site Built
Foundation Basement
Sewer Public Sewer
Water City
Architectural Style Traditional
Level or Stories Two
Structure Type Hard Stucco
New Construction false
Schools
Elementary Schools Avery'S Creek/Koontz
Middle Schools Valley Springs
High Schools T.C. Roberson
Others
HOA Name Carlton Freeman
Senior Community false
Restrictions Subdivision
Acceptable Financing Cash, Conventional, VA Loan
Listing Terms Cash, Conventional, VA Loan
Special Listing Condition None

"My job is to find and attract mastery-based agents to the office, protect the culture, and make sure everyone is happy! "






