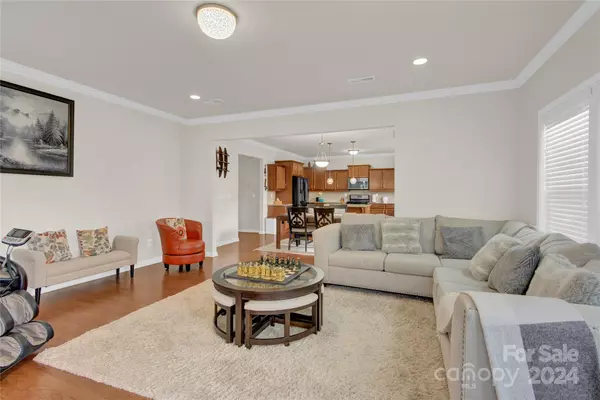
5 Beds
4 Baths
4,632 SqFt
5 Beds
4 Baths
4,632 SqFt
Key Details
Property Type Single Family Home
Sub Type Single Family Residence
Listing Status Active
Purchase Type For Sale
Square Footage 4,632 sqft
Price per Sqft $161
Subdivision Fallbrook
MLS Listing ID 4203945
Style Transitional
Bedrooms 5
Full Baths 4
Construction Status Completed
HOA Fees $170/qua
HOA Y/N 1
Abv Grd Liv Area 4,632
Year Built 2013
Lot Size 10,890 Sqft
Acres 0.25
Property Description
This beautiful 5 bed, 4 bath home with home theater and kids retreat/bonus has an open concept main floor featuring a sunlit family room flowing into a large kitchen and breakfast area. Adjoining is a butler's pantry, walk-in pantry, spacious formal dining, full bath and a home office.Second floor has 4 bedrooms (primary bed with huge his and her closets), 2 full baths and kids' retreat!The third floor includes a private bedroom, full bath, and a home theater, perfect for entertaining.Complete with seller owned solar panels, this home combines modern convenience with savings. Located within award-winning Fort Mill Schools and benefiting from South Carolina's favorable taxes, it's a great place to call home.Community amenities includes clubhouse, pool, playground, pond and is near greenway!Enjoy easy access to I-77, I-485, Light Rail, Ballantyne, Pineville, and Fort Mill corporate center!
Location
State SC
County York
Zoning PD
Rooms
Main Level Kitchen
Main Level Family Room
Main Level Dining Room
Upper Level Primary Bedroom
Main Level Breakfast
Main Level Bathroom-Full
Main Level Office
Main Level Mud
Upper Level Bonus Room
Upper Level Bedroom(s)
Upper Level Bathroom-Full
Third Level Bedroom(s)
Upper Level Bathroom-Full
Third Level Bathroom-Full
Upper Level Bedroom(s)
Upper Level Recreation Room
Upper Level Bedroom(s)
Interior
Heating Central, Natural Gas
Cooling Electric
Flooring Carpet, Wood
Fireplaces Type Family Room
Fireplace true
Appliance Convection Oven, Dishwasher, Disposal, Exhaust Hood, Gas Cooktop, Gas Range, Microwave, Oven, Refrigerator, Self Cleaning Oven
Exterior
Garage Spaces 2.0
Community Features Clubhouse, Picnic Area, Playground, Pond, Recreation Area, Street Lights, Other
Utilities Available Electricity Connected, Gas, Solar
Roof Type Shingle
Garage true
Building
Lot Description Rolling Slope, Sloped
Dwelling Type Site Built
Foundation Slab
Builder Name True homes
Sewer Public Sewer
Water City
Architectural Style Transitional
Level or Stories Three
Structure Type Stone,Stone Veneer,Vinyl
New Construction false
Construction Status Completed
Schools
Elementary Schools Sugar Creek
Middle Schools Fort Mill
High Schools Nation Ford
Others
HOA Name CAMS
Senior Community false
Acceptable Financing Cash, Conventional, FHA, VA Loan
Listing Terms Cash, Conventional, FHA, VA Loan
Special Listing Condition None

"My job is to find and attract mastery-based agents to the office, protect the culture, and make sure everyone is happy! "






