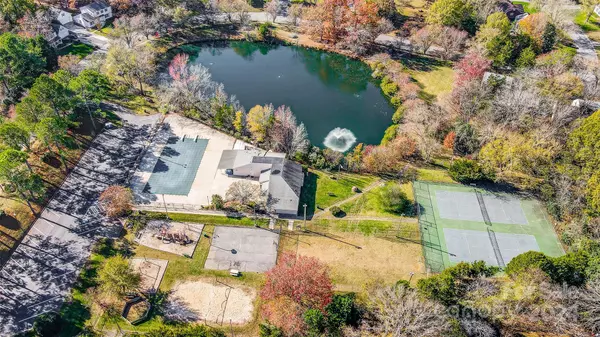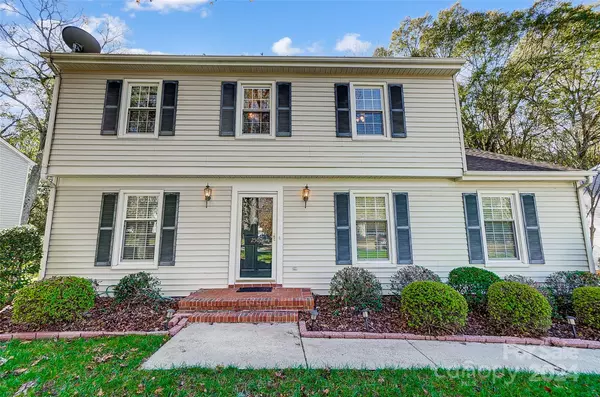4 Beds
3 Baths
1,982 SqFt
4 Beds
3 Baths
1,982 SqFt
Key Details
Property Type Single Family Home
Sub Type Single Family Residence
Listing Status Pending
Purchase Type For Sale
Square Footage 1,982 sqft
Price per Sqft $252
Subdivision Candlewyck
MLS Listing ID 4203244
Style Traditional
Bedrooms 4
Full Baths 2
Half Baths 1
HOA Fees $394
HOA Y/N 1
Abv Grd Liv Area 1,982
Year Built 1975
Lot Size 0.350 Acres
Acres 0.35
Lot Dimensions 88 x 178
Property Description
Location
State NC
County Mecklenburg
Zoning R-15PUD
Rooms
Main Level Family Room
Main Level Breakfast
Main Level Dining Room
Main Level Living Room
Main Level Kitchen
Upper Level Primary Bedroom
Upper Level Bedroom(s)
Upper Level Bedroom(s)
Upper Level Bedroom(s)
Interior
Interior Features Attic Stairs Pulldown, Pantry
Heating Forced Air, Natural Gas
Cooling Central Air, Electric
Flooring Carpet, Laminate
Fireplaces Type Family Room, Gas Log
Fireplace true
Appliance Dishwasher, Disposal, Dryer, Electric Range, Gas Water Heater, Microwave, Refrigerator with Ice Maker, Self Cleaning Oven, Washer, Washer/Dryer
Exterior
Fence Back Yard, Fenced
Community Features Clubhouse, Dog Park, Playground, Pond, Sport Court, Walking Trails
Utilities Available Cable Available, Electricity Connected, Fiber Optics, Gas
Waterfront Description None
Roof Type Shingle
Garage false
Building
Lot Description Level, Wooded
Dwelling Type Site Built
Foundation Crawl Space
Sewer Public Sewer
Water City
Architectural Style Traditional
Level or Stories Two
Structure Type Vinyl
New Construction false
Schools
Elementary Schools Unspecified
Middle Schools Carmel
High Schools Providence
Others
HOA Name CSI
Senior Community false
Restrictions Architectural Review,Subdivision
Acceptable Financing Cash, Conventional, FHA, VA Loan
Horse Property None
Listing Terms Cash, Conventional, FHA, VA Loan
Special Listing Condition None
"My job is to find and attract mastery-based agents to the office, protect the culture, and make sure everyone is happy! "






