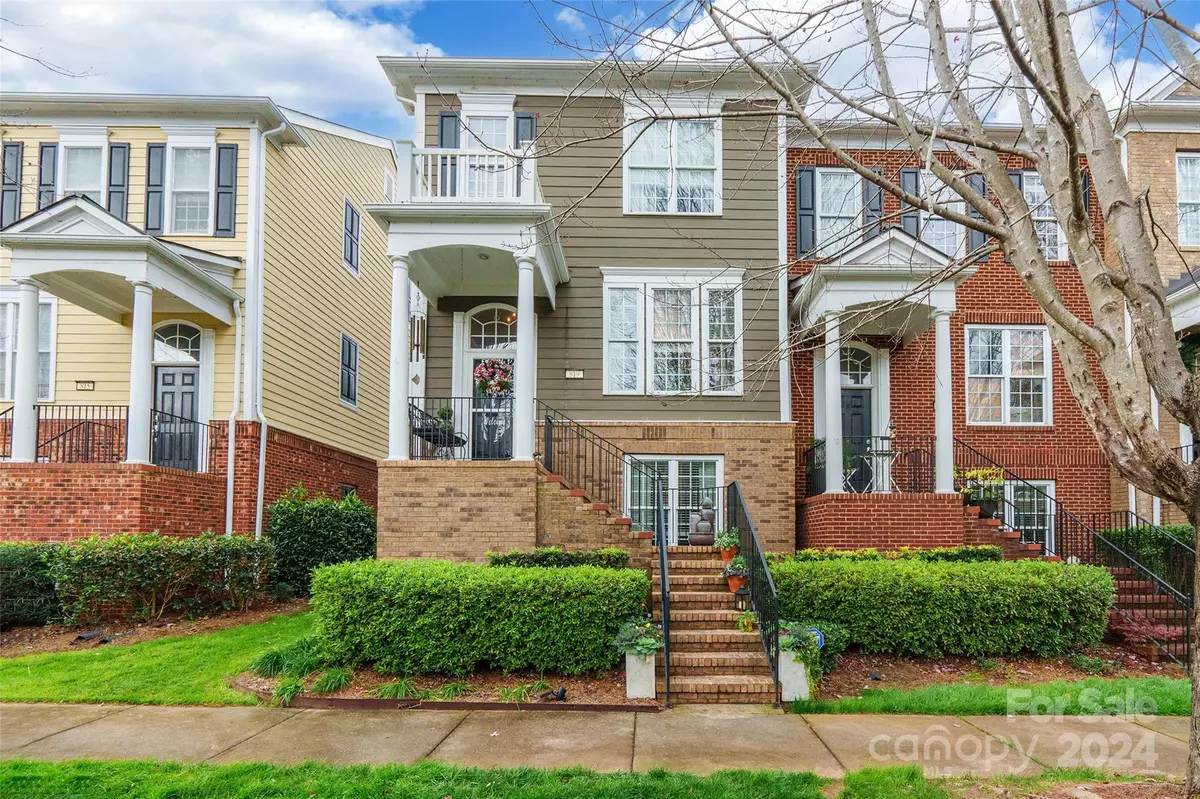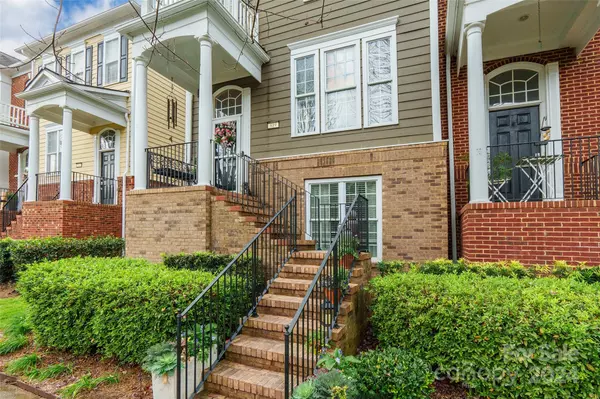
3 Beds
4 Baths
1,822 SqFt
3 Beds
4 Baths
1,822 SqFt
Key Details
Property Type Single Family Home
Sub Type Single Family Residence
Listing Status Active
Purchase Type For Sale
Square Footage 1,822 sqft
Price per Sqft $249
Subdivision Baxter Village
MLS Listing ID 4203740
Bedrooms 3
Full Baths 3
Half Baths 1
HOA Fees $290/mo
HOA Y/N 1
Abv Grd Liv Area 1,215
Year Built 2007
Lot Size 2,134 Sqft
Acres 0.049
Property Description
Location
State SC
County York
Zoning TND
Rooms
Basement Finished
Main Level Bathroom-Half
Main Level Dining Area
Main Level Kitchen
Upper Level Primary Bedroom
Main Level Breakfast
Upper Level Bedroom(s)
Upper Level Bathroom-Full
Upper Level Bathroom-Full
Basement Level Bathroom-Full
Basement Level Bedroom(s)
Upper Level Laundry
Basement Level Office
Main Level Great Room
Interior
Interior Features Kitchen Island, Pantry
Heating Natural Gas
Cooling Central Air
Flooring Carpet, Laminate, Tile, Wood
Fireplaces Type Gas Log, Great Room
Fireplace true
Appliance Dishwasher, Gas Oven, Gas Range, Microwave, Refrigerator with Ice Maker
Exterior
Garage Spaces 2.0
Community Features Clubhouse, Playground, Tennis Court(s), Walking Trails, Other
Garage true
Building
Dwelling Type Site Built
Foundation Basement
Sewer County Sewer
Water County Water
Level or Stories Three
Structure Type Brick Partial,Vinyl
New Construction false
Schools
Elementary Schools Orchard Park
Middle Schools Pleasant Knoll
High Schools Fort Mill
Others
HOA Name Kuester Management
Senior Community false
Acceptable Financing Cash, Conventional, FHA, VA Loan
Listing Terms Cash, Conventional, FHA, VA Loan
Special Listing Condition None

"My job is to find and attract mastery-based agents to the office, protect the culture, and make sure everyone is happy! "






