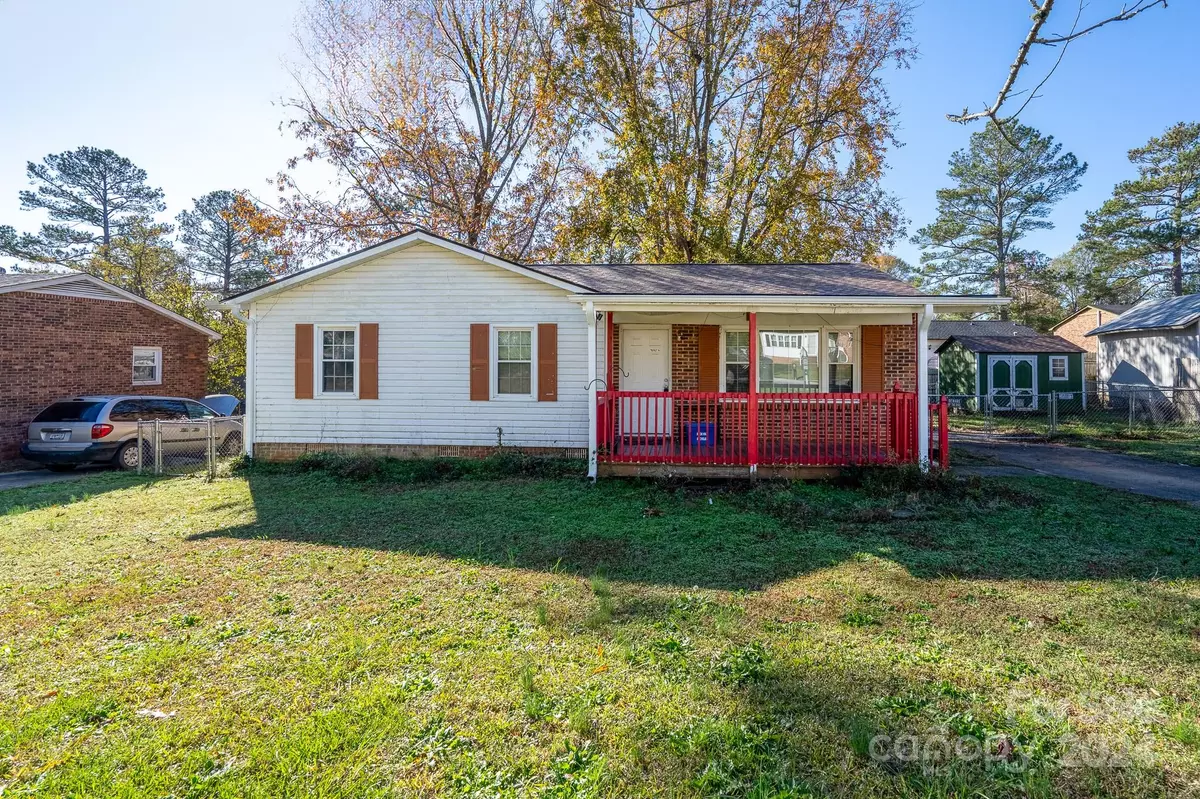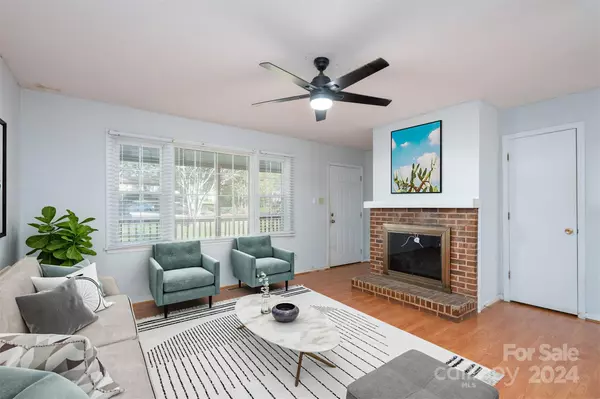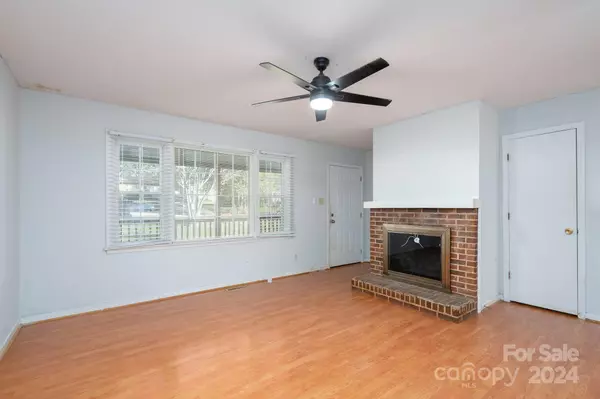
3 Beds
2 Baths
1,075 SqFt
3 Beds
2 Baths
1,075 SqFt
Key Details
Property Type Single Family Home
Sub Type Single Family Residence
Listing Status Active
Purchase Type For Sale
Square Footage 1,075 sqft
Price per Sqft $185
Subdivision Pine Terrace Estates
MLS Listing ID 4202087
Style Ranch
Bedrooms 3
Full Baths 1
Half Baths 1
Abv Grd Liv Area 1,075
Year Built 1980
Lot Size 7,405 Sqft
Acres 0.17
Property Description
This home is ready for your personal touch! Whether it's updating the landscaping, adding a fresh coat of paint, or putting in new flooring, this property provides an excellent opportunity to customize and make it your own. Priced accordingly to reflect the updates needed, this is a fantastic chance to build equity while creating a space that suits your style.
Don't miss out on this potential-packed home!
Location
State SC
County York
Zoning SF-5
Rooms
Main Level Bedrooms 3
Main Level Living Room
Main Level Kitchen
Main Level Dining Area
Main Level Primary Bedroom
Main Level Bathroom-Full
Main Level Bedroom(s)
Main Level Bedroom(s)
Interior
Interior Features Attic Stairs Pulldown
Heating Central
Cooling Central Air
Flooring Carpet, Laminate
Fireplaces Type Living Room, Other - See Remarks
Fireplace true
Appliance Disposal, Gas Water Heater, Oven, Refrigerator, Washer/Dryer
Exterior
Fence Back Yard, Chain Link
Garage false
Building
Lot Description Cul-De-Sac, Level
Dwelling Type Site Built
Foundation Crawl Space
Sewer Public Sewer
Water City
Architectural Style Ranch
Level or Stories One
Structure Type Brick Full,Vinyl
New Construction false
Schools
Elementary Schools Unspecified
Middle Schools Unspecified
High Schools Unspecified
Others
Senior Community false
Acceptable Financing Cash, Conventional, FHA, VA Loan
Listing Terms Cash, Conventional, FHA, VA Loan
Special Listing Condition None

"My job is to find and attract mastery-based agents to the office, protect the culture, and make sure everyone is happy! "






