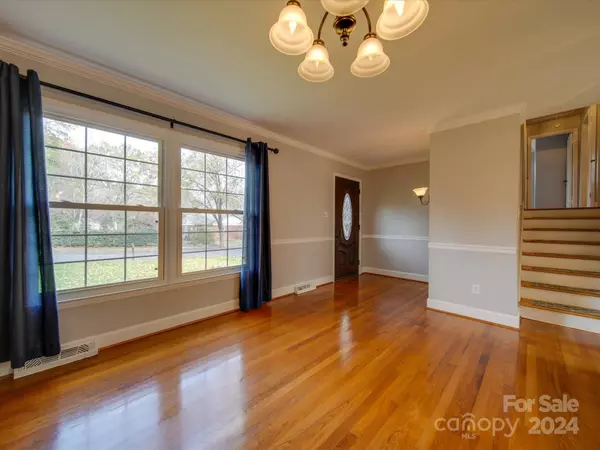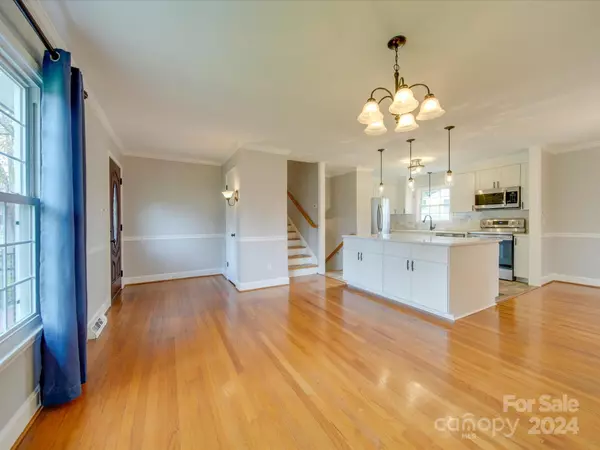
4 Beds
3 Baths
1,798 SqFt
4 Beds
3 Baths
1,798 SqFt
Key Details
Property Type Single Family Home
Sub Type Single Family Residence
Listing Status Active
Purchase Type For Sale
Square Footage 1,798 sqft
Price per Sqft $333
Subdivision Olde Providence
MLS Listing ID 4203441
Style Traditional
Bedrooms 4
Full Baths 2
Half Baths 1
Abv Grd Liv Area 1,798
Year Built 1966
Lot Size 0.370 Acres
Acres 0.37
Property Description
Location
State NC
County Mecklenburg
Zoning N1-A
Rooms
Upper Level Primary Bedroom
Upper Level Bedroom(s)
Upper Level Bedroom(s)
Upper Level Bathroom-Half
Upper Level Bathroom-Full
Main Level Kitchen
Main Level Living Room
Main Level Dining Room
Lower Level Family Room
Lower Level Bedroom(s)
Lower Level Bathroom-Full
Lower Level Laundry
Lower Level Sunroom
Lower Level Office
Interior
Interior Features Attic Stairs Pulldown, Kitchen Island
Heating Natural Gas
Cooling Central Air
Flooring Laminate, Tile, Wood
Fireplaces Type Family Room, Gas Vented, Living Room, Wood Burning Stove
Fireplace true
Appliance Dishwasher, Disposal, Electric Range, Refrigerator with Ice Maker
Exterior
Garage Spaces 1.0
Fence Back Yard
Utilities Available Cable Connected, Electricity Connected, Gas
Roof Type Shingle
Garage true
Building
Lot Description Level
Dwelling Type Site Built
Foundation Crawl Space, Other - See Remarks
Sewer Public Sewer
Water City
Architectural Style Traditional
Level or Stories Tri-Level
Structure Type Brick Partial,Vinyl
New Construction false
Schools
Elementary Schools Olde Providence
Middle Schools Carmel
High Schools Myers Park
Others
Senior Community false
Acceptable Financing Cash, Conventional, FHA, VA Loan
Listing Terms Cash, Conventional, FHA, VA Loan
Special Listing Condition None

"My job is to find and attract mastery-based agents to the office, protect the culture, and make sure everyone is happy! "






