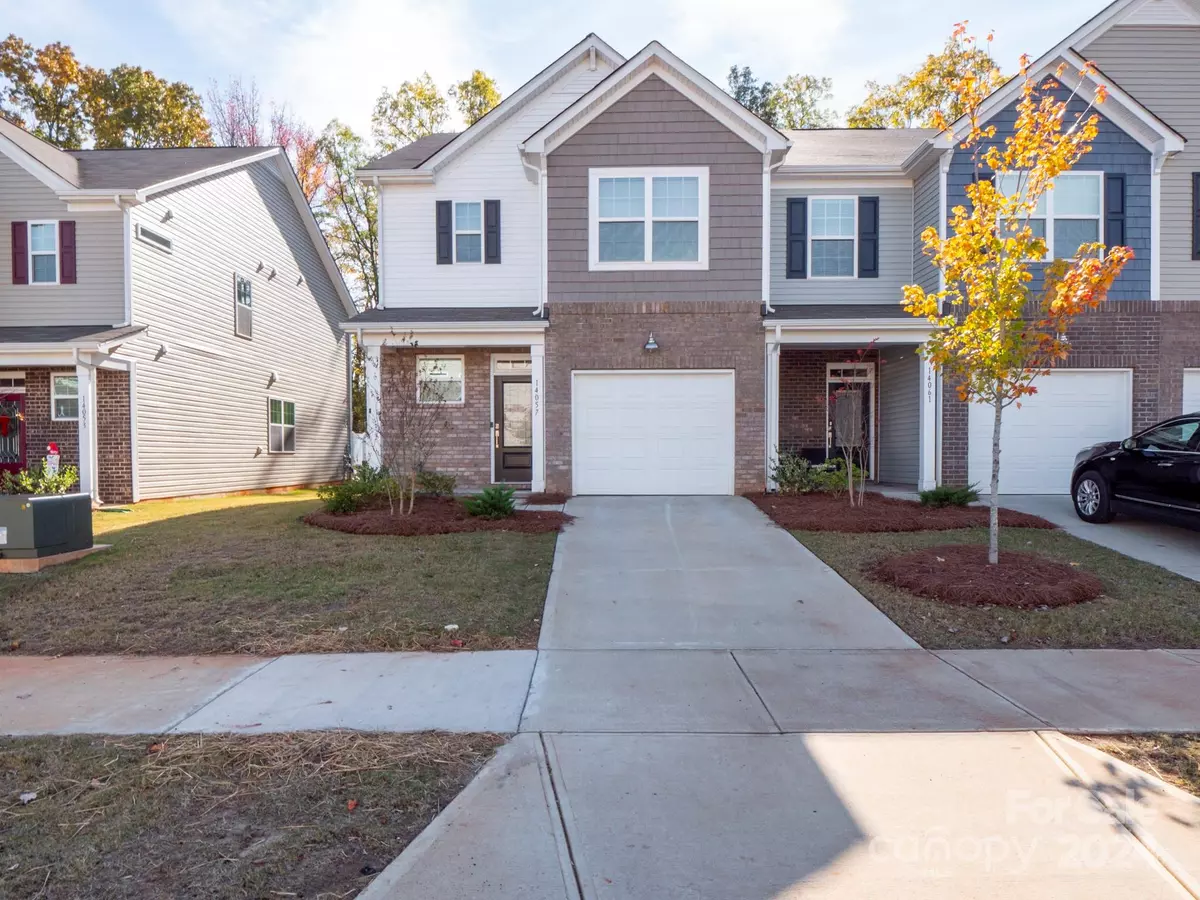3 Beds
3 Baths
1,818 SqFt
3 Beds
3 Baths
1,818 SqFt
Key Details
Property Type Townhouse
Sub Type Townhouse
Listing Status Pending
Purchase Type For Sale
Square Footage 1,818 sqft
Price per Sqft $206
Subdivision Chateau
MLS Listing ID 4203651
Bedrooms 3
Full Baths 2
Half Baths 1
HOA Fees $210/mo
HOA Y/N 1
Abv Grd Liv Area 1,818
Year Built 2023
Property Description
Location
State NC
County Mecklenburg
Zoning UR-2(CD)
Rooms
Main Level Living Room
Main Level Kitchen
Main Level Dining Room
Upper Level Bedroom(s)
Main Level Bathroom-Half
Upper Level Primary Bedroom
Upper Level Bedroom(s)
Upper Level Bathroom-Full
Upper Level Bathroom-Full
Interior
Interior Features Cable Prewire, Open Floorplan, Pantry, Walk-In Closet(s)
Heating Central
Cooling Central Air
Fireplace false
Appliance Dishwasher, Disposal, Dual Flush Toilets, Electric Water Heater, ENERGY STAR Qualified Dishwasher, ENERGY STAR Qualified Light Fixtures, Microwave, Plumbed For Ice Maker, Refrigerator
Exterior
Garage Spaces 1.0
Fence Back Yard, Fenced
Utilities Available Cable Connected
Roof Type Shingle
Garage true
Building
Lot Description Corner Lot, End Unit
Dwelling Type Site Built
Foundation Slab
Builder Name Lennar
Sewer Public Sewer
Water City
Level or Stories Two
Structure Type Brick Partial,Vinyl
New Construction false
Schools
Elementary Schools Unspecified
Middle Schools Unspecified
High Schools Unspecified
Others
HOA Name Braesael Management
Senior Community false
Acceptable Financing Cash, Conventional
Listing Terms Cash, Conventional
Special Listing Condition Relocation
"My job is to find and attract mastery-based agents to the office, protect the culture, and make sure everyone is happy! "






