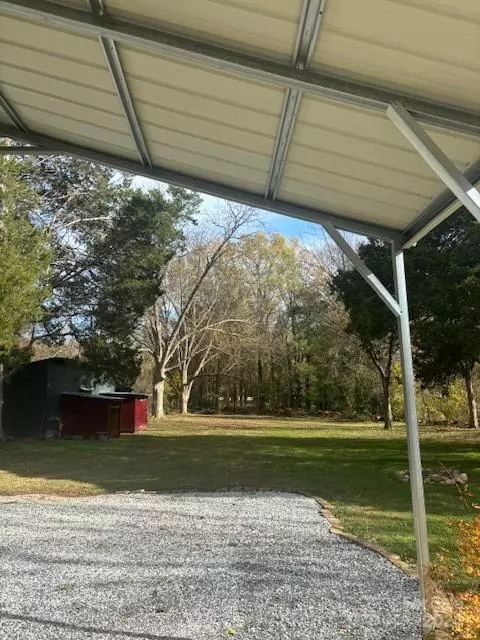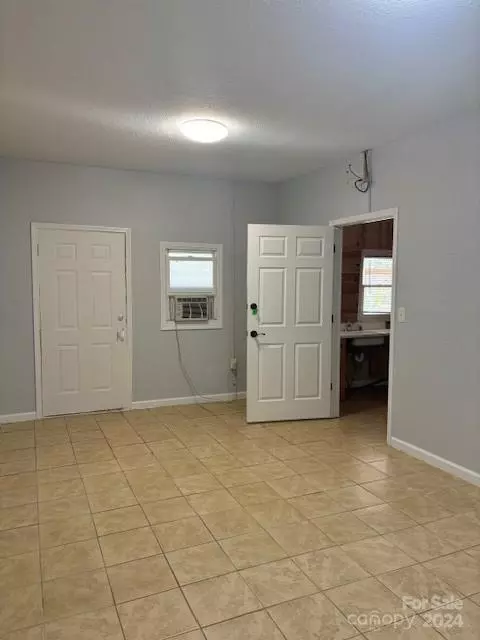
2 Beds
2 Baths
1,406 SqFt
2 Beds
2 Baths
1,406 SqFt
Key Details
Property Type Single Family Home
Sub Type Single Family Residence
Listing Status Active
Purchase Type For Sale
Square Footage 1,406 sqft
Price per Sqft $199
Subdivision Catawba Heights
MLS Listing ID 4203622
Bedrooms 2
Full Baths 1
Half Baths 1
Abv Grd Liv Area 1,406
Year Built 1954
Lot Size 0.830 Acres
Acres 0.83
Property Description
Location
State NC
County Rowan
Zoning GR6
Rooms
Basement Full, Interior Entry, Unfinished
Main Level Bedrooms 2
Main Level Bathroom-Full
Main Level Bathroom-Half
Main Level Bedroom(s)
Main Level Primary Bedroom
Main Level Kitchen
Main Level Living Room
Main Level Recreation Room
Main Level Flex Space
Main Level Dining Room
Interior
Heating Other - See Remarks
Cooling Central Air
Fireplace true
Appliance Electric Range, Refrigerator
Exterior
Garage false
Building
Dwelling Type Site Built
Foundation Basement
Sewer Septic Installed
Water City
Level or Stories One
Structure Type Brick Full
New Construction false
Schools
Elementary Schools Isenberg
Middle Schools Knox
High Schools Salisbury
Others
Senior Community false
Acceptable Financing Cash
Listing Terms Cash
Special Listing Condition None

"My job is to find and attract mastery-based agents to the office, protect the culture, and make sure everyone is happy! "






