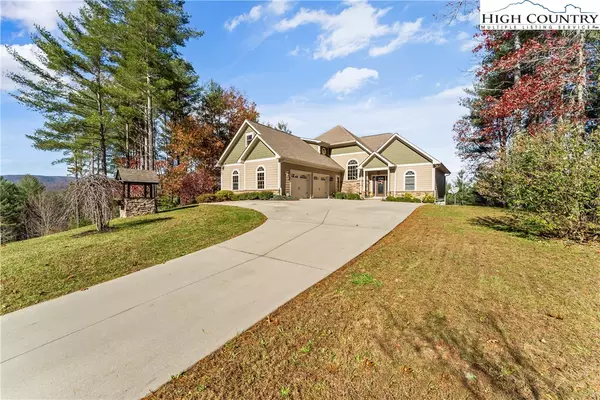
3 Beds
4 Baths
3,151 SqFt
3 Beds
4 Baths
3,151 SqFt
Key Details
Property Type Single Family Home
Sub Type Single Family Residence
Listing Status Active
Purchase Type For Sale
Square Footage 3,151 sqft
Price per Sqft $307
Subdivision The Coves Mountain River Club
MLS Listing ID 252816
Style Traditional
Bedrooms 3
Full Baths 3
Half Baths 1
HOA Fees $2,815/ann
HOA Y/N Yes
Abv Grd Liv Area 2,145
Year Built 2013
Annual Tax Amount $3,697
Lot Size 3.870 Acres
Acres 3.87
Property Description
Location
State NC
County Caldwell
Community Clubhouse, Dog Park, Equestrian Community, Fitness Center, Gated, Near State Park, Pickleball, Pool, River, Trails/Paths
Area 26-Outside Of Area
Rooms
Basement Finished
Interior
Interior Features Wet Bar
Heating Electric, Forced Air, Heat Pump
Cooling Heat Pump
Fireplaces Type Stone
Fireplace Yes
Appliance Dishwasher, Gas Range, Microwave, Refrigerator
Laundry Main Level
Exterior
Exterior Feature Hot Tub/Spa
Parking Features Concrete, Driveway, Garage, Two Car Garage
Garage Spaces 2.0
Garage Description 2.0
Pool Community
Community Features Clubhouse, Dog Park, Equestrian Community, Fitness Center, Gated, Near State Park, Pickleball, Pool, River, Trails/Paths
Utilities Available Septic Available
View Y/N Yes
Water Access Desc Private,Well
View Mountain(s), Trees/Woods
Roof Type Architectural,Shingle
Porch Covered, Multiple
Building
Story 2
Entry Level Two
Foundation Basement
Sewer Septic Tank
Water Private, Well
Architectural Style Traditional
Level or Stories Two
Schools
Elementary Schools Collettsville School
High Schools West Caldwell
Others
Tax ID 2709980887
Acceptable Financing Cash, Conventional, New Loan
Listing Terms Cash, Conventional, New Loan


"My job is to find and attract mastery-based agents to the office, protect the culture, and make sure everyone is happy! "






