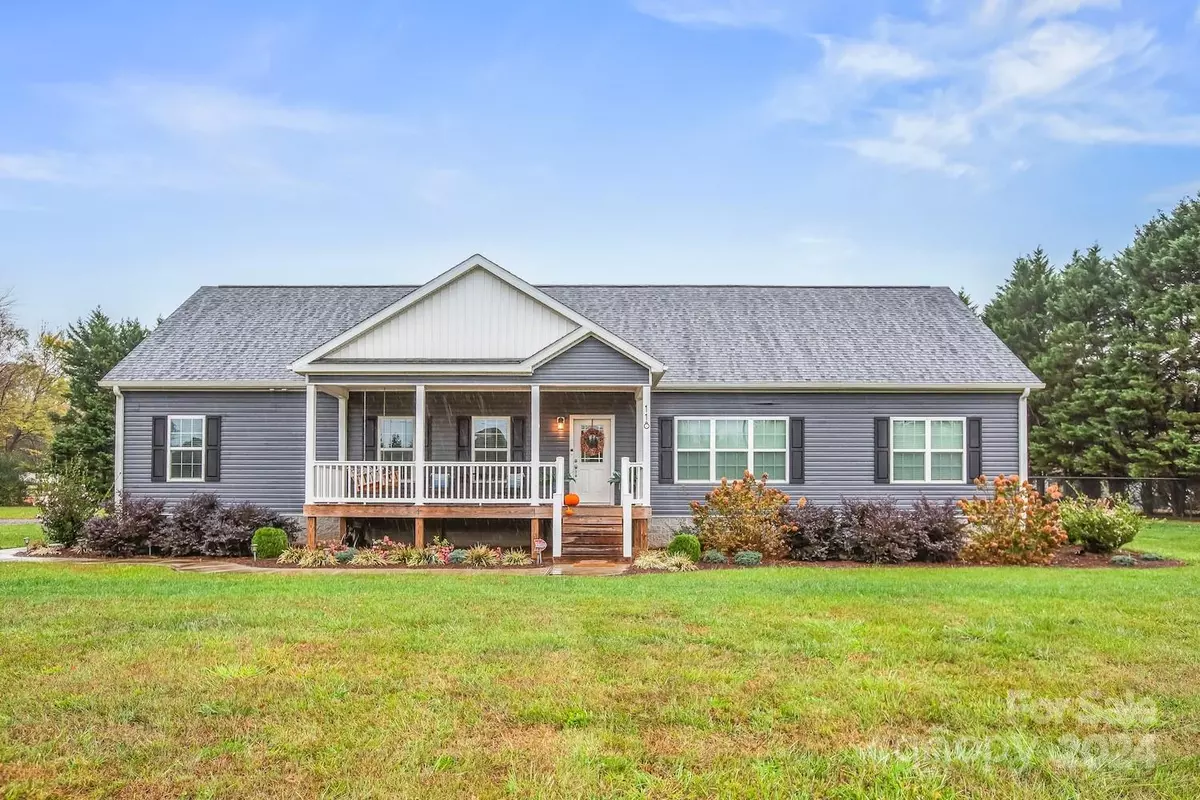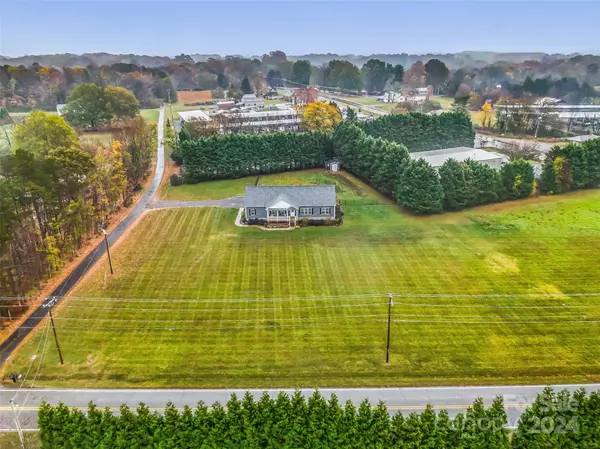
3 Beds
3 Baths
2,196 SqFt
3 Beds
3 Baths
2,196 SqFt
Key Details
Property Type Single Family Home
Sub Type Single Family Residence
Listing Status Pending
Purchase Type For Sale
Square Footage 2,196 sqft
Price per Sqft $168
MLS Listing ID 4203150
Bedrooms 3
Full Baths 2
Half Baths 1
Abv Grd Liv Area 2,196
Year Built 2021
Lot Size 1.440 Acres
Acres 1.44
Property Description
Location
State NC
County Davie
Zoning RES
Rooms
Main Level Bedrooms 3
Main Level, 5' 0" X 14' 1" Laundry
Main Level, 14' 2" X 14' 5" Primary Bedroom
Main Level, 14' 2" X 15' 5" Kitchen
Main Level, 18' 1" X 16' 0" Living Room
Main Level, 11' 9" X 10' 0" Bedroom(s)
Main Level, 11' 7" X 10' 0" Bedroom(s)
Main Level, 14' 4" X 13' 1" Dining Room
Interior
Heating Forced Air
Cooling Central Air
Flooring Vinyl
Fireplaces Type Gas
Fireplace true
Appliance Dishwasher, Down Draft, Microwave, Tankless Water Heater
Exterior
Fence Back Yard
Garage false
Building
Lot Description Cleared
Dwelling Type On Frame Modular
Foundation Crawl Space
Sewer Septic Installed
Water Public
Level or Stories One
Structure Type Vinyl
New Construction false
Schools
Elementary Schools Unspecified
Middle Schools Unspecified
High Schools Unspecified
Others
Senior Community false
Acceptable Financing Cash, Conventional
Listing Terms Cash, Conventional
Special Listing Condition None

"My job is to find and attract mastery-based agents to the office, protect the culture, and make sure everyone is happy! "






