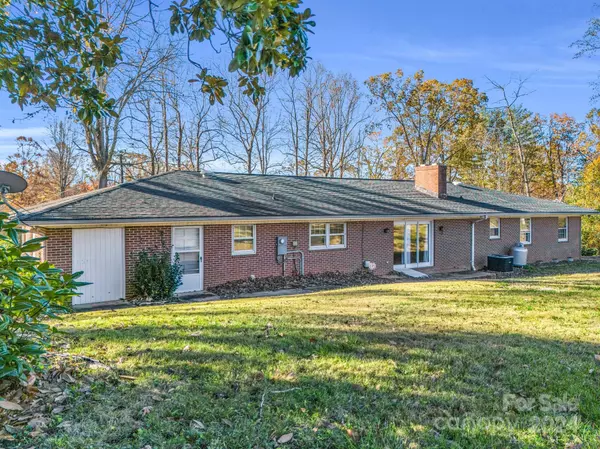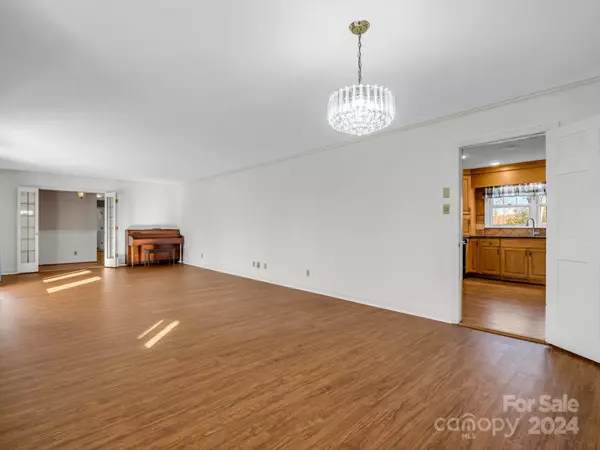
4 Beds
3 Baths
2,232 SqFt
4 Beds
3 Baths
2,232 SqFt
Key Details
Property Type Single Family Home
Sub Type Single Family Residence
Listing Status Active
Purchase Type For Sale
Square Footage 2,232 sqft
Price per Sqft $165
Subdivision Forest Hills
MLS Listing ID 4202026
Style Ranch
Bedrooms 4
Full Baths 2
Half Baths 1
Abv Grd Liv Area 2,232
Year Built 1966
Lot Size 1.870 Acres
Acres 1.87
Property Description
Home has 4 large bedrooms, 2 full baths one with a walk in tub with it's own water heater, a half bath, large family room, kitchen, dining and living room. The laundry room could be used as a mud room or pantry as well with a door leading to the backyard as well as garage. Gas logs in den with a leased tank sitting in the back yard. So relaxing sitting in front of the fire on a cold day.
You don't want to miss this beautiful home with endless possibilities! Selling as is.
Call today to set up a showing.
Location
State NC
County Rutherford
Zoning R1
Rooms
Main Level Bedrooms 4
Main Level Bathroom-Full
Main Level Primary Bedroom
Main Level Bedroom(s)
Main Level Bedroom(s)
Main Level Bathroom-Full
Main Level Bathroom-Half
Main Level Bedroom(s)
Main Level Kitchen
Main Level Living Room
Main Level Dining Area
Main Level Den
Main Level Laundry
Interior
Heating Heat Pump
Cooling Heat Pump
Flooring Carpet, Tile, Vinyl, Wood
Fireplaces Type Den
Fireplace true
Appliance Dishwasher, Electric Cooktop, Electric Oven, Freezer, Refrigerator
Exterior
Garage Spaces 1.0
Roof Type Composition
Garage true
Building
Lot Description Level, Wooded, Other - See Remarks
Dwelling Type Site Built
Foundation Crawl Space
Sewer Public Sewer
Water City
Architectural Style Ranch
Level or Stories One
Structure Type Brick Full
New Construction false
Schools
Elementary Schools Rutherfordton
Middle Schools R-S Middle
High Schools R-S Central
Others
Senior Community false
Restrictions No Representation
Acceptable Financing Cash, Conventional
Listing Terms Cash, Conventional
Special Listing Condition None

"My job is to find and attract mastery-based agents to the office, protect the culture, and make sure everyone is happy! "






