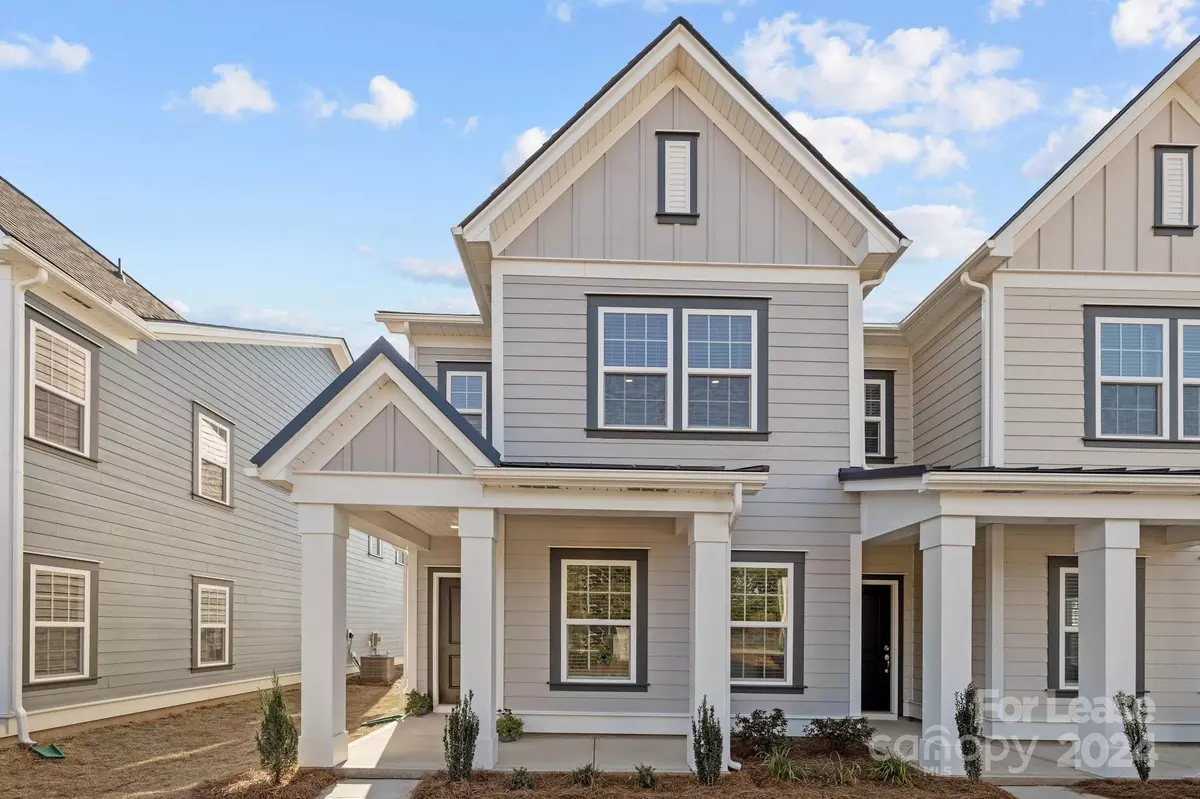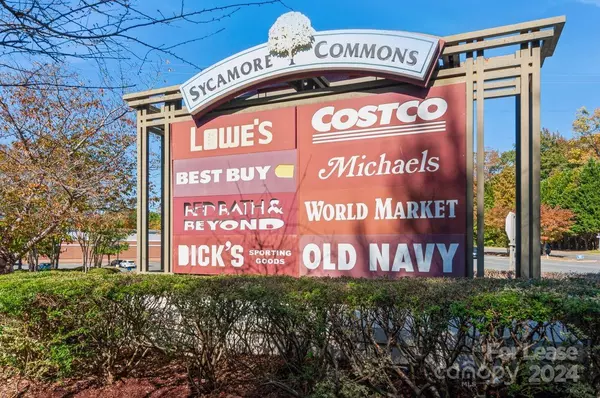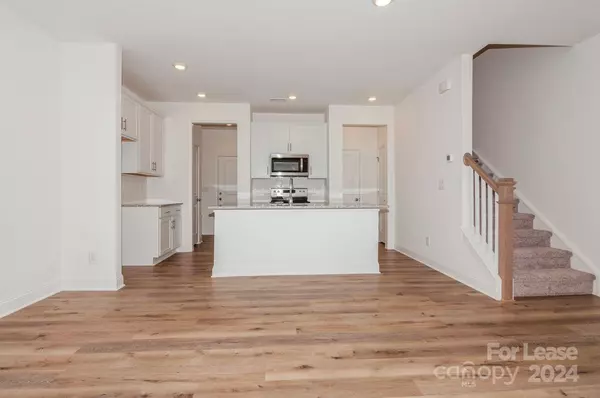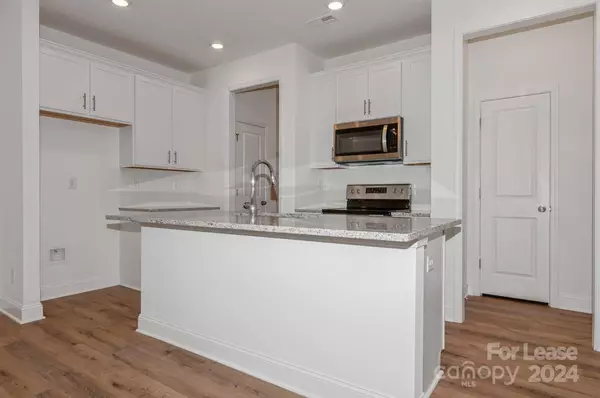
3 Beds
3 Baths
1,385 SqFt
3 Beds
3 Baths
1,385 SqFt
Key Details
Property Type Townhouse
Sub Type Townhouse
Listing Status Active
Purchase Type For Rent
Square Footage 1,385 sqft
Subdivision Sycamore Trail
MLS Listing ID 4202242
Style Charleston,Traditional
Bedrooms 3
Full Baths 2
Half Baths 1
Abv Grd Liv Area 1,385
Year Built 2024
Property Description
Location
State NC
County Mecklenburg
Zoning R-12
Rooms
Main Level Kitchen
Main Level Living Room
Main Level Bathroom-Half
Upper Level Bathroom-Full
Upper Level Bedroom(s)
Upper Level Primary Bedroom
Upper Level Bedroom(s)
Upper Level Laundry
Upper Level Bathroom-Full
Interior
Interior Features Drop Zone, Kitchen Island, Open Floorplan, Pantry
Heating Central
Cooling Ceiling Fan(s)
Flooring Carpet, Vinyl
Fireplace false
Appliance Dishwasher, Disposal, Electric Oven, Electric Range, Exhaust Fan, Microwave, Refrigerator, Washer/Dryer
Exterior
Exterior Feature Lawn Maintenance
Garage Spaces 2.0
Community Features Dog Park, Playground, Sidewalks, Walking Trails
Utilities Available Cable Available, Cable Connected, Electricity Connected, Phone Connected, Underground Power Lines, Underground Utilities, Wired Internet Available
Roof Type Shingle
Garage true
Building
Foundation Slab
Sewer Public Sewer
Water City
Architectural Style Charleston, Traditional
Level or Stories Two
Schools
Elementary Schools Mint Hill
Middle Schools Mint Hill
High Schools Butler
Others
Senior Community false

"My job is to find and attract mastery-based agents to the office, protect the culture, and make sure everyone is happy! "






