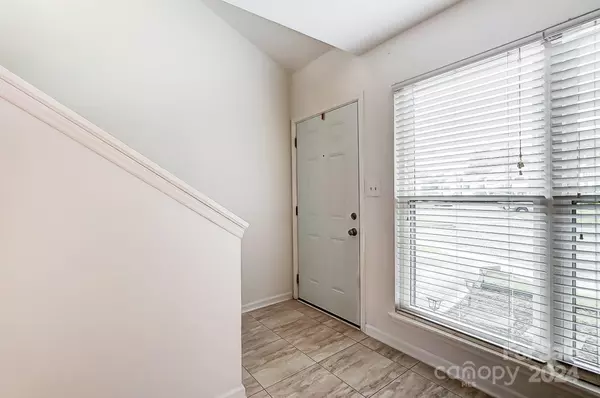
2 Beds
3 Baths
1,239 SqFt
2 Beds
3 Baths
1,239 SqFt
OPEN HOUSE
Sun Dec 22, 1:00pm - 3:00pm
Key Details
Property Type Townhouse
Sub Type Townhouse
Listing Status Active
Purchase Type For Sale
Square Footage 1,239 sqft
Price per Sqft $213
Subdivision Carmel Crossing
MLS Listing ID 4202687
Bedrooms 2
Full Baths 2
Half Baths 1
HOA Fees $294/mo
HOA Y/N 1
Abv Grd Liv Area 1,239
Year Built 1983
Property Description
A must see, this charming move in ready, well maintained 2-bedroom, 2.5-bath end unit townhome. Here you have the perfect blend of comfort and convenience! Located just minutes from restaurants, shops, I-485 and Ballantyne's newest "hot spot" with an amazing amphitheater that hosts concerts- The Bowl! Walk inside to find a spacious open floor plan with plenty of natural light and a cozy living room with a lovely wood burning fireplace and tile floors. Kitchen boasts a breakfast bar, dining area and full laundry room with storage! Enjoy sitting on your patio with a pool view for relaxing summer nights. Upstairs you have LVP flooring throughout, along with 2 bedrooms that each have their own full bathroom and walk-in closets. Close proximity to greenways, parks, medical offices and hospital. All appliances convey. Schedule your showing today to own a piece of Charlotte at an affordable price!
Location
State NC
County Mecklenburg
Zoning R-12MF
Rooms
Upper Level Primary Bedroom
Upper Level Bedroom(s)
Main Level Kitchen
Main Level Dining Area
Main Level Living Room
Main Level Laundry
Upper Level Bathroom-Full
Main Level Bathroom-Half
Upper Level Bathroom-Full
Interior
Interior Features Open Floorplan
Heating Central
Cooling Central Air
Fireplaces Type Living Room
Fireplace true
Appliance Dishwasher, Disposal, Microwave, Oven, Refrigerator
Exterior
Garage false
Building
Lot Description End Unit
Dwelling Type Site Built
Foundation Slab
Sewer Public Sewer
Water City
Level or Stories Two
Structure Type Vinyl
New Construction false
Schools
Elementary Schools Unspecified
Middle Schools Unspecified
High Schools Unspecified
Others
HOA Name Cusick
Senior Community false
Acceptable Financing Cash, FHA, VA Loan
Listing Terms Cash, FHA, VA Loan
Special Listing Condition None

"My job is to find and attract mastery-based agents to the office, protect the culture, and make sure everyone is happy! "






