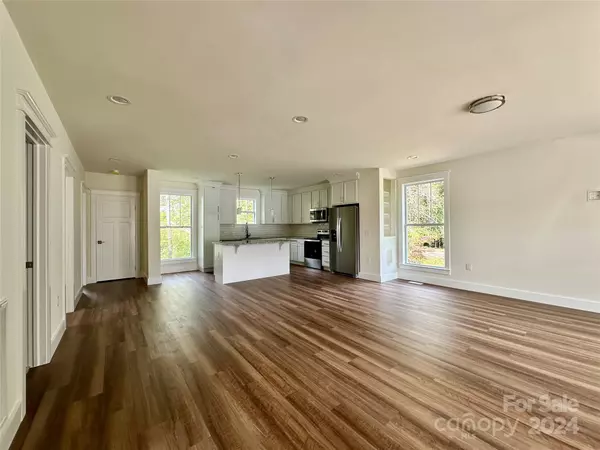
3 Beds
2 Baths
1,375 SqFt
3 Beds
2 Baths
1,375 SqFt
Key Details
Property Type Single Family Home
Sub Type Single Family Residence
Listing Status Active
Purchase Type For Sale
Square Footage 1,375 sqft
Price per Sqft $312
Subdivision Padgett Place
MLS Listing ID 4201525
Style Arts and Crafts
Bedrooms 3
Full Baths 2
Construction Status Under Construction
HOA Fees $50/mo
HOA Y/N 1
Abv Grd Liv Area 1,375
Year Built 2024
Lot Size 5,662 Sqft
Acres 0.13
Property Description
Location
State NC
County Buncombe
Zoning Res
Rooms
Main Level Bedrooms 3
Main Level Bedroom(s)
Main Level Primary Bedroom
Main Level Kitchen
Main Level Bedroom(s)
Main Level Living Room
Main Level Dining Area
Main Level Laundry
Main Level Bathroom-Full
Main Level Bathroom-Full
Interior
Interior Features Attic Stairs Pulldown
Heating Heat Pump
Cooling Heat Pump
Flooring Tile, Vinyl
Fireplace false
Appliance Dishwasher, Electric Oven, Electric Range, Microwave, Refrigerator
Exterior
Utilities Available Cable Available, Fiber Optics, Underground Utilities
Waterfront Description None
Roof Type Shingle
Garage false
Building
Lot Description Creek Front, Views
Dwelling Type Off Frame Modular
Foundation Crawl Space
Builder Name Quartz Properties
Sewer Public Sewer
Water City
Architectural Style Arts and Crafts
Level or Stories One
Structure Type Hardboard Siding
New Construction true
Construction Status Under Construction
Schools
Elementary Schools Black Mountain
Middle Schools Charles D Owen
High Schools Charles D Owen
Others
Senior Community false
Restrictions Architectural Review,Deed
Acceptable Financing Cash, Conventional, VA Loan
Listing Terms Cash, Conventional, VA Loan
Special Listing Condition None

"My job is to find and attract mastery-based agents to the office, protect the culture, and make sure everyone is happy! "






