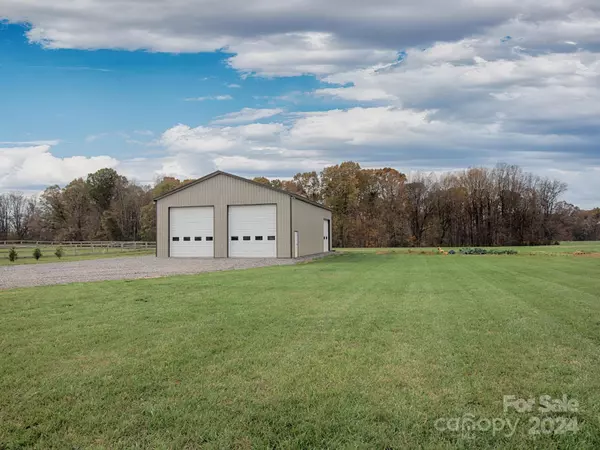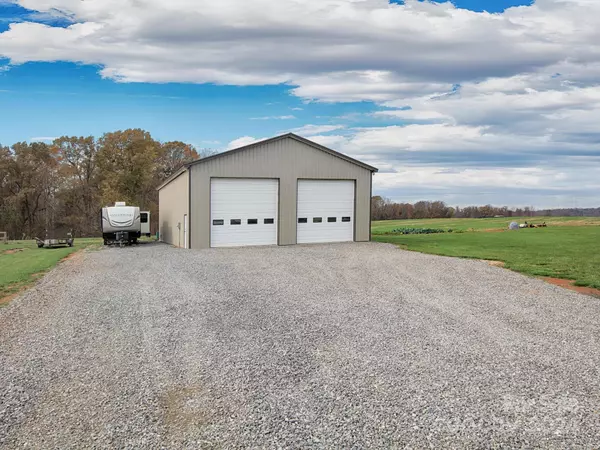
3 Beds
2 Baths
2,447 SqFt
3 Beds
2 Baths
2,447 SqFt
Key Details
Property Type Single Family Home
Sub Type Single Family Residence
Listing Status Active
Purchase Type For Sale
Square Footage 2,447 sqft
Price per Sqft $333
MLS Listing ID 4202143
Style Farmhouse,Ranch
Bedrooms 3
Full Baths 2
Abv Grd Liv Area 2,447
Year Built 2021
Lot Size 2.000 Acres
Acres 2.0
Property Description
Location
State NC
County Rowan
Zoning RA
Rooms
Main Level Bedrooms 3
Main Level Bathroom-Full
Main Level Primary Bedroom
Main Level Living Room
Main Level Kitchen
Upper Level Bonus Room
Main Level Dining Area
Main Level Bedroom(s)
Main Level Bedroom(s)
Main Level Laundry
Main Level Flex Space
Interior
Interior Features Attic Walk In, Built-in Features, Drop Zone, Entrance Foyer, Kitchen Island, Open Floorplan, Pantry
Heating Central
Cooling Central Air
Flooring Vinyl
Fireplaces Type Gas Log, Outside
Fireplace true
Appliance Electric Cooktop, Electric Oven, Electric Water Heater, Exhaust Hood, Microwave, Refrigerator with Ice Maker
Exterior
Garage Spaces 2.0
Utilities Available Propane
Roof Type Shingle
Garage true
Building
Lot Description Level, Open Lot
Dwelling Type Site Built
Foundation Crawl Space
Sewer Septic Installed
Water Well
Architectural Style Farmhouse, Ranch
Level or Stories 1 Story/F.R.O.G.
Structure Type Vinyl
New Construction false
Schools
Elementary Schools Unspecified
Middle Schools Unspecified
High Schools Unspecified
Others
Senior Community false
Acceptable Financing Cash, Conventional, FHA, USDA Loan, VA Loan
Listing Terms Cash, Conventional, FHA, USDA Loan, VA Loan
Special Listing Condition None

"My job is to find and attract mastery-based agents to the office, protect the culture, and make sure everyone is happy! "






