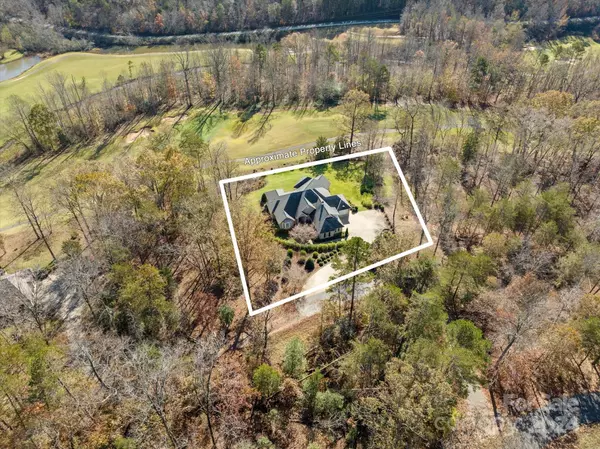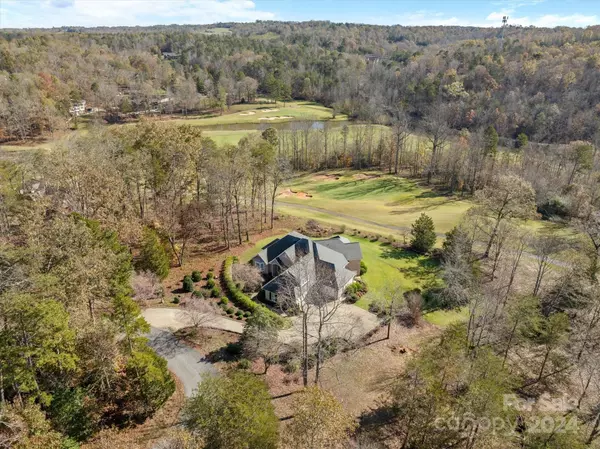
4 Beds
3 Baths
2,994 SqFt
4 Beds
3 Baths
2,994 SqFt
OPEN HOUSE
Sat Dec 07, 11:00am - 3:00pm
Key Details
Property Type Single Family Home
Sub Type Single Family Residence
Listing Status Active
Purchase Type For Sale
Square Footage 2,994 sqft
Price per Sqft $384
Subdivision Cleghorn Plantation
MLS Listing ID 4200955
Bedrooms 4
Full Baths 3
Abv Grd Liv Area 2,994
Year Built 2008
Lot Size 0.600 Acres
Acres 0.6
Property Description
Location
State NC
County Rutherford
Zoning R70N
Rooms
Basement Storage Space
Main Level Bedrooms 4
Main Level Primary Bedroom
Main Level Bedroom(s)
Main Level Bedroom(s)
Main Level Bedroom(s)
Main Level Kitchen
Main Level Living Room
Main Level Dining Room
Main Level Laundry
Main Level Bathroom-Full
Main Level Bathroom-Full
Main Level Bathroom-Full
Main Level Breakfast
Upper Level Bonus Room
Interior
Interior Features Attic Walk In, Breakfast Bar, Kitchen Island, Open Floorplan, Split Bedroom, Walk-In Closet(s)
Heating Heat Pump
Cooling Central Air
Flooring Carpet, Tile, Wood
Fireplaces Type Family Room, Gas Log
Fireplace true
Appliance Convection Oven, Dishwasher, Disposal, Double Oven, Down Draft, Dryer, Gas Range, Ice Maker, Microwave, Refrigerator, Tankless Water Heater, Washer
Exterior
Exterior Feature In-Ground Irrigation
Garage Spaces 2.0
Community Features Clubhouse, Game Court, Golf, Pond, Putting Green, Sport Court, Tennis Court(s)
Utilities Available Underground Utilities
View Golf Course, Long Range, Water, Year Round
Roof Type Fiberglass
Garage true
Building
Lot Description On Golf Course, Pond(s), Views
Dwelling Type Site Built
Foundation Crawl Space
Sewer Septic Installed
Water Well
Level or Stories 1 Story/F.R.O.G.
Structure Type Brick Full
New Construction false
Schools
Elementary Schools Unspecified
Middle Schools Unspecified
High Schools Unspecified
Others
Senior Community false
Restrictions Livestock Restriction,Manufactured Home Not Allowed
Acceptable Financing Cash, Conventional, FHA, USDA Loan, VA Loan
Horse Property None
Listing Terms Cash, Conventional, FHA, USDA Loan, VA Loan
Special Listing Condition None

"My job is to find and attract mastery-based agents to the office, protect the culture, and make sure everyone is happy! "






