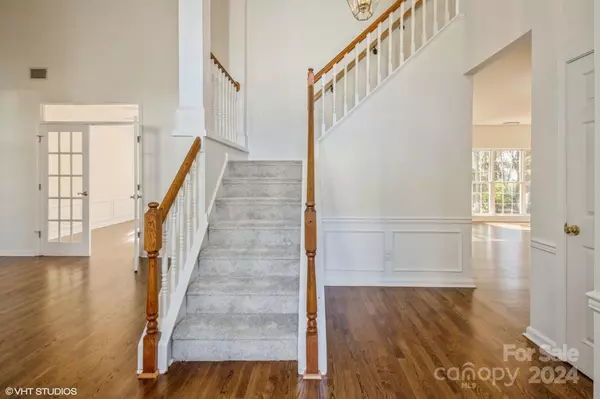
3 Beds
3 Baths
2,271 SqFt
3 Beds
3 Baths
2,271 SqFt
Key Details
Property Type Single Family Home
Sub Type Single Family Residence
Listing Status Active
Purchase Type For Sale
Square Footage 2,271 sqft
Price per Sqft $197
Subdivision Highland Creek
MLS Listing ID 4198965
Bedrooms 3
Full Baths 2
Half Baths 1
HOA Fees $184/qua
HOA Y/N 1
Abv Grd Liv Area 2,271
Year Built 1997
Lot Size 8,276 Sqft
Acres 0.19
Property Description
Location
State NC
County Mecklenburg
Zoning R-9PUD
Rooms
Upper Level Primary Bedroom
Upper Level Bedroom(s)
Upper Level Bathroom-Full
Upper Level Bathroom-Full
Upper Level Bedroom(s)
Main Level Bathroom-Half
Main Level Kitchen
Upper Level Bonus Room
Main Level Laundry
Main Level Sitting
Main Level Dining Room
Main Level Family Room
Interior
Interior Features Pantry, Walk-In Closet(s)
Heating Forced Air, Natural Gas
Cooling Central Air
Flooring Carpet, Vinyl, Wood
Fireplaces Type Family Room
Fireplace true
Appliance Dishwasher, Disposal, Dryer, Electric Oven, Gas Water Heater, Microwave, Refrigerator, Self Cleaning Oven, Washer, Washer/Dryer
Exterior
Garage Spaces 2.0
Fence Back Yard
Community Features Clubhouse, Golf, Sidewalks, Street Lights, Tennis Court(s), Walking Trails, Other
Utilities Available Electricity Connected, Gas
Roof Type Shingle
Garage true
Building
Lot Description Views
Dwelling Type Site Built
Foundation Crawl Space
Sewer Public Sewer
Water City
Level or Stories Two
Structure Type Brick Partial,Vinyl
New Construction false
Schools
Elementary Schools Highland Creek
Middle Schools Ridge Road
High Schools Mallard Creek
Others
Senior Community false
Restrictions Other - See Remarks
Acceptable Financing Cash, Conventional
Listing Terms Cash, Conventional
Special Listing Condition None

"My job is to find and attract mastery-based agents to the office, protect the culture, and make sure everyone is happy! "






