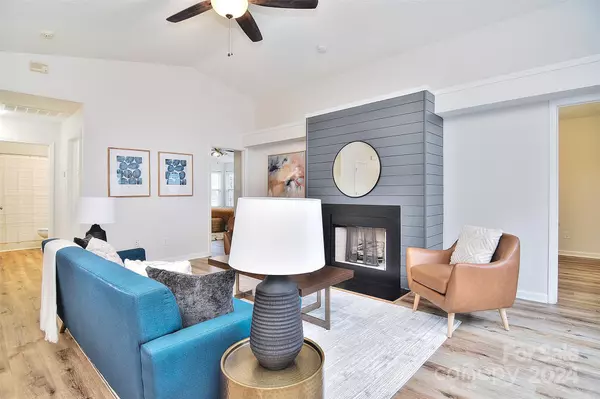3 Beds
2 Baths
1,513 SqFt
3 Beds
2 Baths
1,513 SqFt
Key Details
Property Type Single Family Home
Sub Type Single Family Residence
Listing Status Pending
Purchase Type For Sale
Square Footage 1,513 sqft
Price per Sqft $247
Subdivision Planters Walk
MLS Listing ID 4198746
Bedrooms 3
Full Baths 2
HOA Fees $215
HOA Y/N 1
Abv Grd Liv Area 1,513
Year Built 2000
Lot Size 6,011 Sqft
Acres 0.138
Property Description
Location
State NC
County Mecklenburg
Zoning R-4(CD)
Rooms
Main Level Bedrooms 3
Main Level Kitchen
Main Level Dining Area
Main Level Bedroom(s)
Main Level Bathroom-Full
Main Level Bedroom(s)
Main Level Living Room
Main Level Primary Bedroom
Main Level Bathroom-Full
Main Level Breakfast
Main Level Laundry
Interior
Interior Features Attic Stairs Pulldown, Breakfast Bar, Garden Tub, Open Floorplan, Pantry, Walk-In Closet(s)
Heating Central
Cooling Central Air
Flooring Vinyl
Fireplaces Type Gas, Living Room
Fireplace true
Appliance Dishwasher, Disposal, Gas Range, Microwave, Refrigerator
Exterior
Garage Spaces 2.0
Fence Partial
Community Features Clubhouse, Picnic Area, Playground, Sidewalks, Sport Court, Street Lights, Walking Trails
Utilities Available Electricity Connected
Roof Type Shingle
Garage true
Building
Lot Description Level
Dwelling Type Site Built
Foundation Slab
Sewer Public Sewer
Water City
Level or Stories One
Structure Type Vinyl
New Construction false
Schools
Elementary Schools Winget Park
Middle Schools Southwest
High Schools Palisades
Others
HOA Name Planters Walk HOA
Senior Community false
Special Listing Condition None
"My job is to find and attract mastery-based agents to the office, protect the culture, and make sure everyone is happy! "






