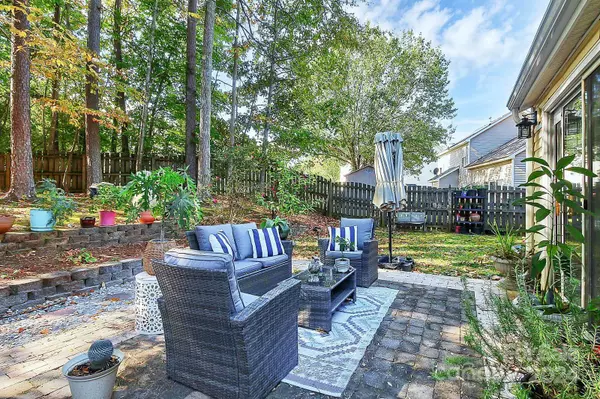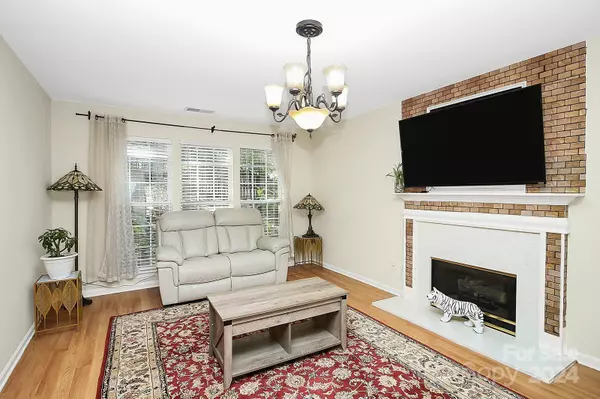
3 Beds
3 Baths
1,868 SqFt
3 Beds
3 Baths
1,868 SqFt
Key Details
Property Type Single Family Home
Sub Type Single Family Residence
Listing Status Active
Purchase Type For Sale
Square Footage 1,868 sqft
Price per Sqft $202
Subdivision Northwoods
MLS Listing ID 4200052
Bedrooms 3
Full Baths 2
Half Baths 1
HOA Fees $99
HOA Y/N 1
Abv Grd Liv Area 1,868
Year Built 1997
Lot Size 9,147 Sqft
Acres 0.21
Property Description
The tenants currently pay $2000 per month under a lease set to expire on March 2nd. They have expressed interest in transitioning to a month-to-month agreement thereafter.
Location
State NC
County Mecklenburg
Zoning N1-A
Rooms
Upper Level Bedroom(s)
Main Level Bathroom-Half
Upper Level Primary Bedroom
Upper Level Bathroom-Full
Main Level Dining Room
Main Level Kitchen
Main Level Breakfast
Main Level Living Room
Upper Level Bedroom(s)
Main Level Sunroom
Main Level Family Room
Upper Level Bedroom(s)
Upper Level Bonus Room
Interior
Interior Features Attic Stairs Pulldown
Heating Forced Air
Cooling Central Air
Flooring Laminate, Tile
Fireplaces Type Family Room, Gas Log
Fireplace true
Appliance Dishwasher, Disposal, Dryer, Electric Range, Gas Water Heater, Microwave, Refrigerator, Washer, Washer/Dryer
Exterior
Garage Spaces 1.0
Fence Back Yard, Wood
Community Features Clubhouse, Dog Park, Playground, Sidewalks, Street Lights, Walking Trails
Garage true
Building
Dwelling Type Site Built
Foundation Slab
Sewer Public Sewer
Water City
Level or Stories Two
Structure Type Vinyl
New Construction false
Schools
Elementary Schools Unspecified
Middle Schools Unspecified
High Schools Unspecified
Others
HOA Name William Douglass Property management
Senior Community false
Acceptable Financing Cash, Conventional, FHA, VA Loan
Listing Terms Cash, Conventional, FHA, VA Loan
Special Listing Condition Subject to Lease

"My job is to find and attract mastery-based agents to the office, protect the culture, and make sure everyone is happy! "






