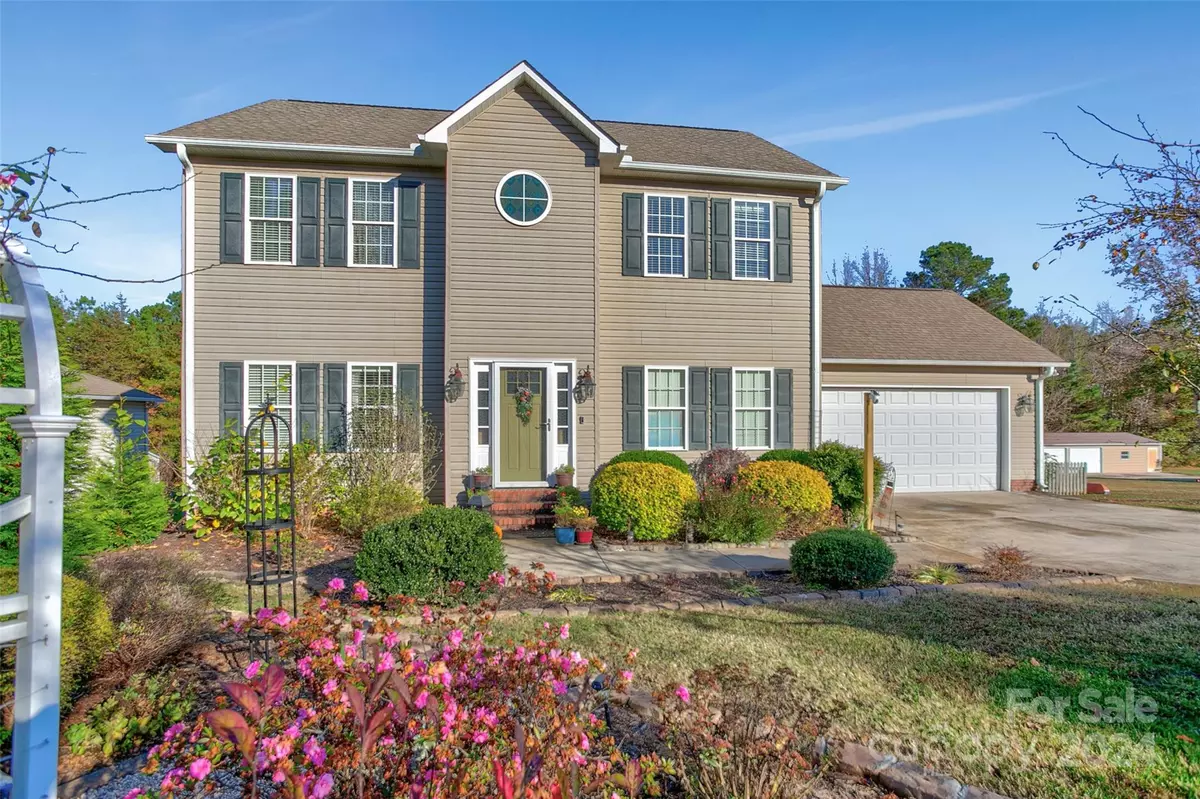
3 Beds
3 Baths
2,056 SqFt
3 Beds
3 Baths
2,056 SqFt
Key Details
Property Type Single Family Home
Sub Type Single Family Residence
Listing Status Active
Purchase Type For Sale
Square Footage 2,056 sqft
Price per Sqft $192
Subdivision Archer Farms
MLS Listing ID 4200045
Bedrooms 3
Full Baths 2
Half Baths 1
Abv Grd Liv Area 2,056
Year Built 2008
Lot Size 0.460 Acres
Acres 0.46
Property Description
Location
State NC
County Rowan
Zoning RA
Rooms
Main Level, 13' 8" X 10' 11" Living Room
Upper Level, 13' 8" X 17' 3" Primary Bedroom
Main Level, 13' 8" X 10' 11" Dining Room
Upper Level, 13' 8" X 10' 10" Bedroom(s)
Main Level, 9' 0" X 10' 8" Breakfast
Upper Level, 13' 8" X 10' 9" Bedroom(s)
Main Level, 12' 4" X 16' 0" Kitchen
Upper Level, 7' 3" X 5' 8" Laundry
Main Level, 13' 8" X 16' 0" Den
Interior
Heating Electric
Cooling Central Air
Fireplace false
Appliance Dishwasher, Electric Range, Electric Water Heater, Microwave
Exterior
Garage Spaces 2.0
Fence Back Yard
Garage true
Building
Dwelling Type Site Built
Foundation Crawl Space
Sewer Septic Installed
Water Well
Level or Stories Two
Structure Type Vinyl
New Construction false
Schools
Elementary Schools Unspecified
Middle Schools Unspecified
High Schools Unspecified
Others
Senior Community false
Acceptable Financing Cash, Conventional, FHA, USDA Loan, VA Loan
Listing Terms Cash, Conventional, FHA, USDA Loan, VA Loan
Special Listing Condition None

"My job is to find and attract mastery-based agents to the office, protect the culture, and make sure everyone is happy! "






