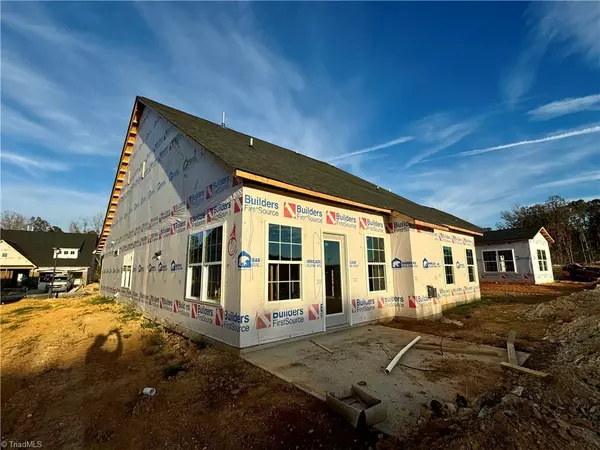
3 Beds
3 Baths
7,405 Sqft Lot
3 Beds
3 Baths
7,405 Sqft Lot
Key Details
Property Type Single Family Home
Sub Type Stick/Site Built
Listing Status Active
Purchase Type For Sale
MLS Listing ID 1162742
Bedrooms 3
Full Baths 3
HOA Fees $133/mo
HOA Y/N Yes
Originating Board Triad MLS
Year Built 2024
Lot Size 7,405 Sqft
Acres 0.17
Property Description
Location
State NC
County Alamance
Interior
Interior Features Great Room, Dead Bolt(s), Freestanding Tub, Kitchen Island, Pantry, Separate Shower
Heating Fireplace(s), Forced Air, Zoned, Natural Gas
Cooling Central Air, Zoned
Flooring Carpet, Concrete, Tile, Vinyl
Fireplaces Number 1
Fireplaces Type Gas Log, Great Room
Appliance Microwave, Dishwasher, Disposal, Slide-In Oven/Range, Gas Water Heater, Tankless Water Heater
Laundry Dryer Connection, Main Level, Washer Hookup
Exterior
Exterior Feature Sprinkler System
Parking Features Attached Garage, Front Load Garage
Garage Spaces 2.0
Pool Community
Building
Lot Description City Lot, Cleared
Foundation Slab
Sewer Public Sewer
Water Public
Architectural Style Transitional
New Construction Yes
Schools
Elementary Schools Audrey W. Garrett
Middle Schools Hawfields
High Schools Southeast
Others
Special Listing Condition Owner Sale


"My job is to find and attract mastery-based agents to the office, protect the culture, and make sure everyone is happy! "






