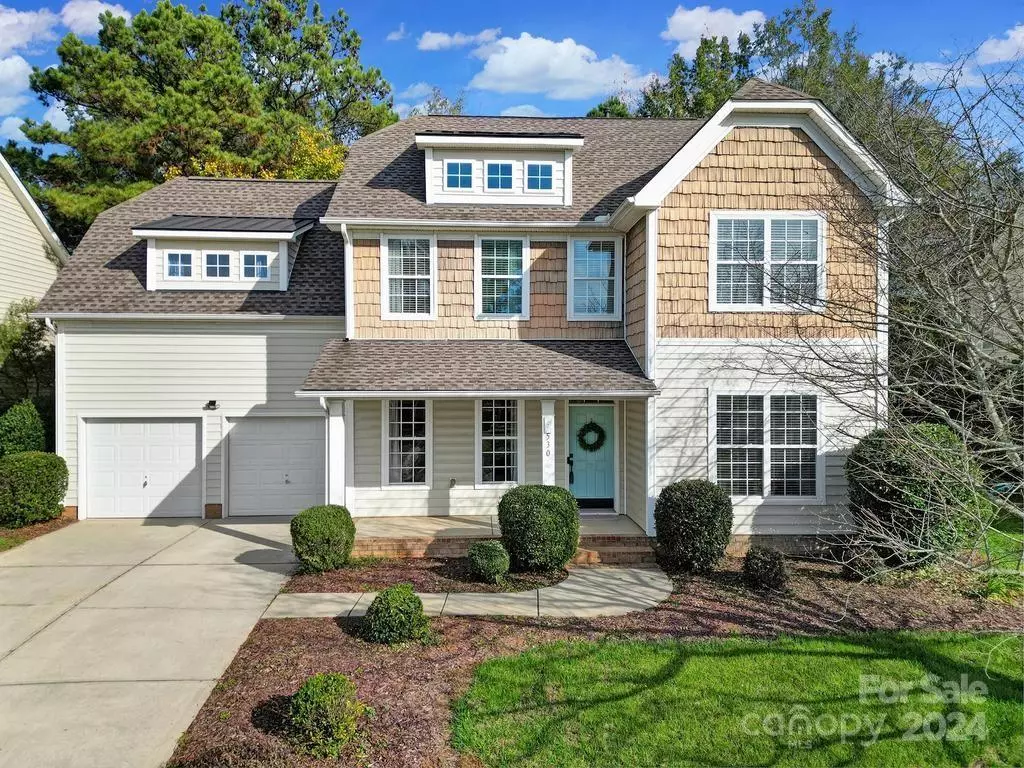
4 Beds
3 Baths
2,379 SqFt
4 Beds
3 Baths
2,379 SqFt
Key Details
Property Type Single Family Home
Sub Type Single Family Residence
Listing Status Active
Purchase Type For Sale
Square Footage 2,379 sqft
Price per Sqft $184
Subdivision Millwood Plantation
MLS Listing ID 4200302
Style Traditional
Bedrooms 4
Full Baths 2
Half Baths 1
HOA Fees $430/ann
HOA Y/N 1
Abv Grd Liv Area 2,379
Year Built 2005
Lot Size 7,405 Sqft
Acres 0.17
Property Description
Location
State SC
County York
Zoning RC-I
Rooms
Upper Level Primary Bedroom
Upper Level Bedroom(s)
Main Level Kitchen
Upper Level Laundry
Upper Level Bedroom(s)
Upper Level Bedroom(s)
Main Level Office
Main Level Living Room
Main Level Dining Room
Main Level Breakfast
Main Level Bathroom-Half
Upper Level Bathroom-Full
Upper Level Bathroom-Full
Interior
Interior Features Breakfast Bar, Cable Prewire, Entrance Foyer, Open Floorplan, Walk-In Closet(s)
Heating Electric, Forced Air
Cooling Central Air
Flooring Carpet
Fireplaces Type Family Room, Gas Log
Fireplace true
Appliance Dishwasher, Disposal, Electric Oven, Gas Water Heater, Microwave
Exterior
Garage Spaces 2.0
Community Features Picnic Area, Playground, Recreation Area, Sidewalks, Street Lights
Garage true
Building
Dwelling Type Site Built
Foundation Slab
Sewer Public Sewer
Water City
Architectural Style Traditional
Level or Stories Two
Structure Type Vinyl
New Construction false
Schools
Elementary Schools Ebinport
Middle Schools Unspecified
High Schools South Pointe (Sc)
Others
HOA Name Red Rock Management
Senior Community false
Restrictions Subdivision
Acceptable Financing Cash, Conventional, FHA, VA Loan
Listing Terms Cash, Conventional, FHA, VA Loan
Special Listing Condition None

"My job is to find and attract mastery-based agents to the office, protect the culture, and make sure everyone is happy! "






