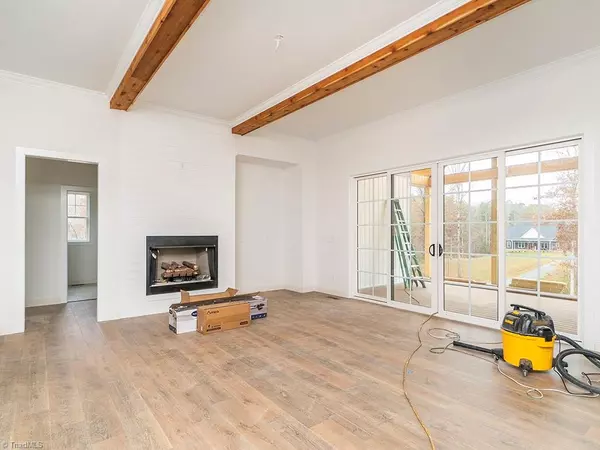3 Beds
3 Baths
1.01 Acres Lot
3 Beds
3 Baths
1.01 Acres Lot
Key Details
Property Type Single Family Home
Sub Type Stick/Site Built
Listing Status Pending
Purchase Type For Sale
MLS Listing ID 1160972
Bedrooms 3
Full Baths 2
Half Baths 1
HOA Y/N No
Originating Board Triad MLS
Year Built 2024
Lot Size 1.010 Acres
Acres 1.01
Property Description
Location
State NC
County Alamance
Rooms
Basement Crawl Space
Interior
Interior Features Freestanding Tub, Kitchen Island, Pantry, Solid Surface Counter
Heating Heat Pump, Electric
Cooling Central Air
Flooring Carpet, Tile, Vinyl
Fireplaces Number 1
Fireplaces Type Gas Log, Living Room
Appliance Oven, Cooktop, Dishwasher, Exhaust Fan, Tankless Water Heater
Laundry Dryer Connection, Main Level, Washer Hookup
Exterior
Parking Features Attached Garage
Garage Spaces 2.0
Fence None
Pool None
Building
Sewer Septic Tank
Water Well
Architectural Style Transitional
New Construction Yes
Schools
Elementary Schools E.M. Holt
Middle Schools Southern
High Schools Southeast
Others
Special Listing Condition Owner Sale

"My job is to find and attract mastery-based agents to the office, protect the culture, and make sure everyone is happy! "






