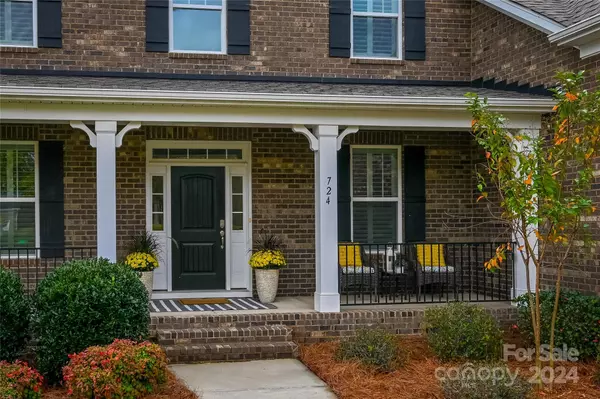
5 Beds
4 Baths
3,682 SqFt
5 Beds
4 Baths
3,682 SqFt
Key Details
Property Type Single Family Home
Sub Type Single Family Residence
Listing Status Active Under Contract
Purchase Type For Sale
Square Footage 3,682 sqft
Price per Sqft $210
Subdivision The Retreat At Sunset Ridge
MLS Listing ID 4191231
Style Contemporary
Bedrooms 5
Full Baths 4
HOA Fees $1,070/ann
HOA Y/N 1
Abv Grd Liv Area 3,682
Year Built 2017
Lot Size 0.860 Acres
Acres 0.86
Property Description
Location
State SC
County York
Zoning RUD
Rooms
Main Level Bedrooms 1
Main Level Breakfast
Main Level Dining Room
Main Level Kitchen
Main Level Office
Main Level Flex Space
Main Level Great Room
Upper Level Primary Bedroom
Upper Level Bedroom(s)
Upper Level Bathroom-Full
Upper Level Bedroom(s)
Upper Level Bathroom-Full
Upper Level Bedroom(s)
Upper Level Bonus Room
Upper Level Bathroom-Full
Upper Level Laundry
Interior
Interior Features Attic Stairs Pulldown, Built-in Features, Kitchen Island, Open Floorplan, Pantry, Walk-In Closet(s)
Heating Forced Air
Cooling Central Air
Flooring Carpet, Tile, Wood
Fireplaces Type Gas Log, Great Room
Fireplace true
Appliance Dishwasher, Disposal, Double Oven, Dryer, Gas Cooktop, Microwave, Plumbed For Ice Maker, Refrigerator, Tankless Water Heater, Washer
Exterior
Garage Spaces 3.0
Community Features Clubhouse
Utilities Available Cable Available, Electricity Connected, Gas, Underground Power Lines, Underground Utilities, Wired Internet Available
Roof Type Shingle
Garage true
Building
Lot Description Wooded
Dwelling Type Site Built
Foundation Crawl Space
Sewer County Sewer
Water County Water
Architectural Style Contemporary
Level or Stories Two
Structure Type Brick Full
New Construction false
Schools
Elementary Schools Crowders Creek
Middle Schools Oakridge
High Schools Clover
Others
HOA Name Sunset Ridge II HOA
Senior Community false
Restrictions Deed,Subdivision
Acceptable Financing Cash, Conventional, VA Loan
Listing Terms Cash, Conventional, VA Loan
Special Listing Condition None

"My job is to find and attract mastery-based agents to the office, protect the culture, and make sure everyone is happy! "






