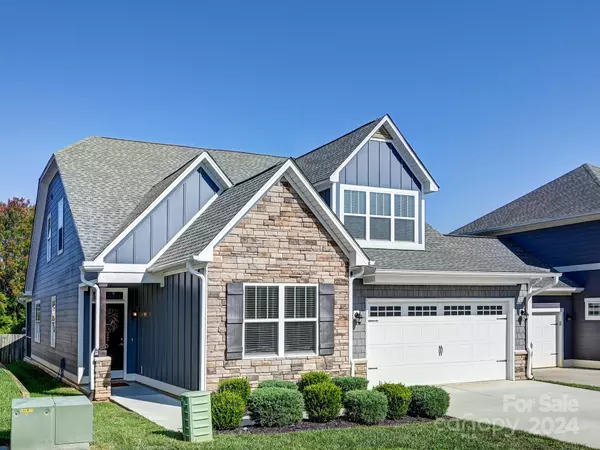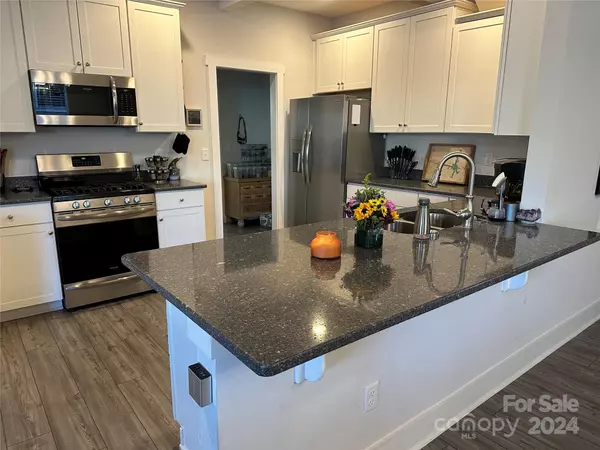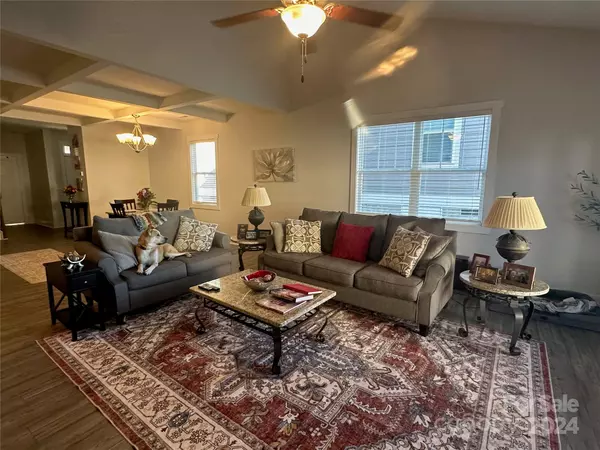
4 Beds
3 Baths
2,366 SqFt
4 Beds
3 Baths
2,366 SqFt
Key Details
Property Type Single Family Home
Sub Type Single Family Residence
Listing Status Active
Purchase Type For Sale
Square Footage 2,366 sqft
Price per Sqft $253
Subdivision Hyde Park
MLS Listing ID 4197982
Bedrooms 4
Full Baths 3
HOA Fees $425/ann
HOA Y/N 1
Abv Grd Liv Area 2,366
Year Built 2019
Lot Size 4,356 Sqft
Acres 0.1
Property Description
Location
State NC
County Buncombe
Zoning R-1
Rooms
Main Level Bedrooms 2
Main Level, 10' 4" X 15' 3" Kitchen
Main Level, 12' 0" X 15' 5" Primary Bedroom
Main Level, 18' 9" X 15' 9" Great Room
Upper Level, 10' 4" X 13' 0" Bedroom(s)
Upper Level, 23' 0" X 13' 1" Bonus Room
Main Level, 10' 4" X 11' 4" Bedroom(s)
Main Level, 14' 0" X 15' 3" Dining Room
Upper Level, 14' 0" X 15' 5" Bedroom(s)
Main Level, 12' 0" X 9' 0" Bathroom-Full
Main Level, 7' 0" X 10' 0" Bathroom-Full
Upper Level, 7' 4" X 6' 0" Bathroom-Full
Interior
Heating Central
Cooling Central Air
Fireplaces Type Gas, Great Room
Fireplace true
Appliance Dishwasher, Disposal, Dryer, Gas Range, Ice Maker, Microwave, Refrigerator
Exterior
Garage Spaces 2.0
Fence Partial
Garage true
Building
Dwelling Type Site Built
Foundation Slab
Sewer Public Sewer
Water City
Level or Stories One and One Half
Structure Type Fiber Cement
New Construction false
Schools
Elementary Schools Glen Arden/Koontz
Middle Schools Valley Springs
High Schools T.C. Roberson
Others
Senior Community false
Special Listing Condition None

"My job is to find and attract mastery-based agents to the office, protect the culture, and make sure everyone is happy! "






