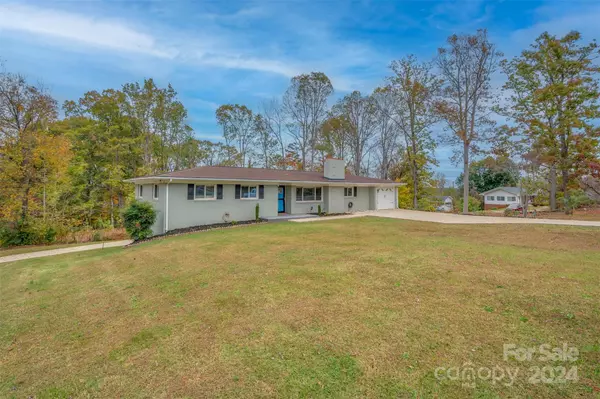
3 Beds
2 Baths
1,480 SqFt
3 Beds
2 Baths
1,480 SqFt
Key Details
Property Type Single Family Home
Sub Type Single Family Residence
Listing Status Active Under Contract
Purchase Type For Sale
Square Footage 1,480 sqft
Price per Sqft $222
MLS Listing ID 4197648
Style Ranch
Bedrooms 3
Full Baths 2
Abv Grd Liv Area 1,480
Year Built 1960
Lot Size 1.180 Acres
Acres 1.18
Property Description
Location
State NC
County Rutherford
Zoning A34L
Rooms
Basement Basement Garage Door, Basement Shop, Exterior Entry, Full, Storage Space, Unfinished
Main Level Bedrooms 3
Main Level Living Room
Main Level Bedroom(s)
Main Level Dining Area
Main Level Kitchen
Main Level Laundry
Main Level Primary Bedroom
Main Level Bathroom-Full
Main Level Bedroom(s)
Main Level Bathroom-Full
Interior
Interior Features Entrance Foyer, Storage
Heating Central, Electric, Heat Pump
Cooling Central Air, Electric, Heat Pump
Flooring Tile, Wood
Fireplaces Type Gas Log, Living Room
Fireplace true
Appliance Dishwasher, Electric Range, Electric Water Heater, Microwave, Refrigerator
Exterior
Garage Spaces 2.0
Fence Back Yard, Partial
Utilities Available Electricity Connected, Propane
Roof Type Shingle
Garage true
Building
Lot Description Cleared, Corner Lot, Views
Dwelling Type Site Built
Foundation Basement
Sewer Septic Installed
Water Public
Architectural Style Ranch
Level or Stories One
Structure Type Brick Full
New Construction false
Schools
Elementary Schools Unspecified
Middle Schools Unspecified
High Schools Unspecified
Others
Senior Community false
Restrictions No Restrictions
Acceptable Financing Cash, Conventional, FHA, USDA Loan, VA Loan
Horse Property Horses Allowed
Listing Terms Cash, Conventional, FHA, USDA Loan, VA Loan
Special Listing Condition None

"My job is to find and attract mastery-based agents to the office, protect the culture, and make sure everyone is happy! "






