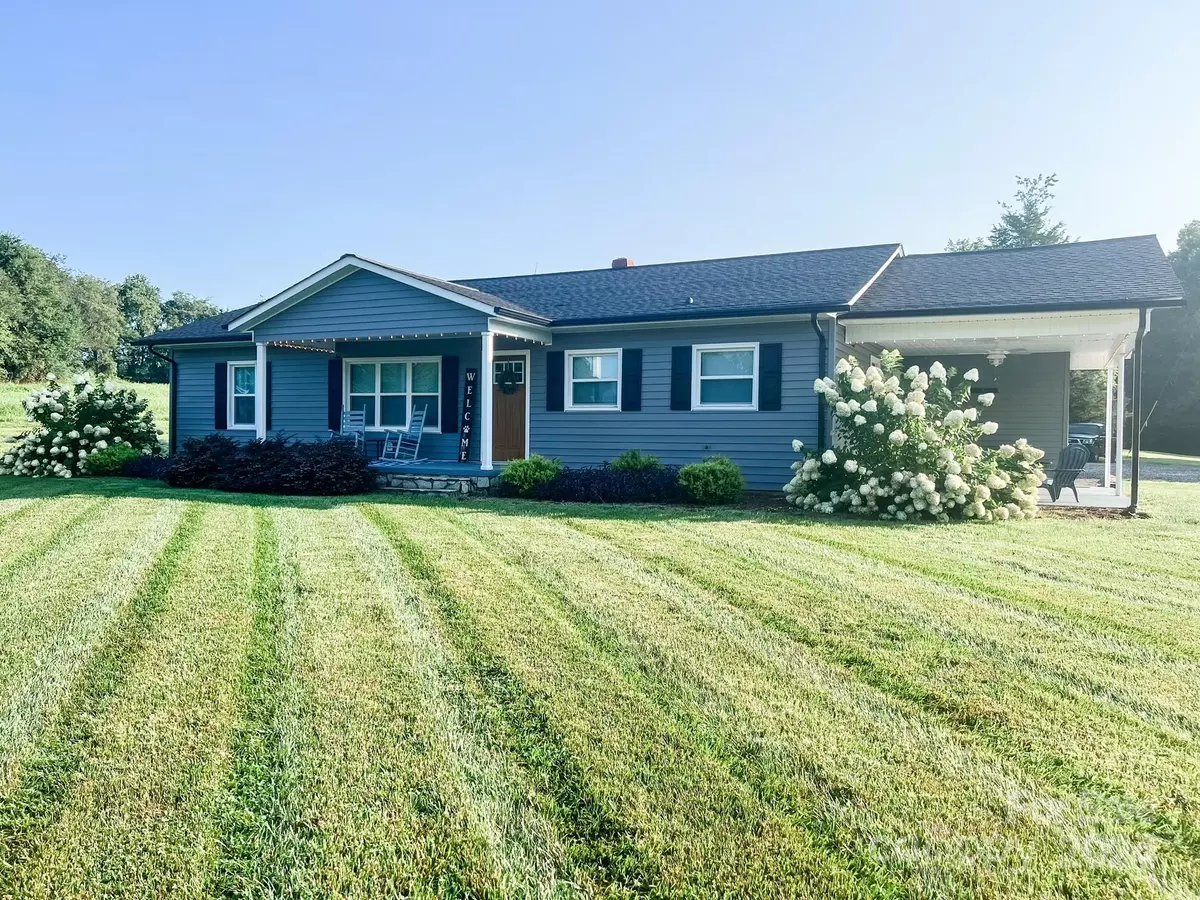
3 Beds
2 Baths
1,400 SqFt
3 Beds
2 Baths
1,400 SqFt
Key Details
Property Type Single Family Home
Sub Type Single Family Residence
Listing Status Active
Purchase Type For Sale
Square Footage 1,400 sqft
Price per Sqft $199
MLS Listing ID 4196039
Style Ranch
Bedrooms 3
Full Baths 2
Abv Grd Liv Area 1,400
Year Built 1963
Lot Size 0.880 Acres
Acres 0.88
Property Description
Location
State NC
County Alexander
Zoning R2
Rooms
Basement Full, Unfinished
Main Level Bedrooms 3
Main Level Primary Bedroom
Main Level Kitchen
Main Level Bathroom-Full
Main Level Bedroom(s)
Main Level Bathroom-Full
Main Level Living Room
Main Level Bedroom(s)
Interior
Interior Features Kitchen Island, Open Floorplan
Heating Heat Pump
Cooling Heat Pump
Fireplaces Type Electric, Family Room
Fireplace true
Appliance Dishwasher, Electric Range, Electric Water Heater, Exhaust Hood, Refrigerator with Ice Maker, Washer/Dryer
Exterior
Utilities Available Underground Utilities
Roof Type Shingle
Garage false
Building
Lot Description Cleared
Dwelling Type Site Built
Foundation Basement
Sewer Septic Installed
Water County Water
Architectural Style Ranch
Level or Stories One
Structure Type Vinyl
New Construction false
Schools
Elementary Schools Sugarloaf
Middle Schools East Alexander
High Schools Alexander Central
Others
Senior Community false
Acceptable Financing Cash, Conventional
Listing Terms Cash, Conventional
Special Listing Condition None

"My job is to find and attract mastery-based agents to the office, protect the culture, and make sure everyone is happy! "






